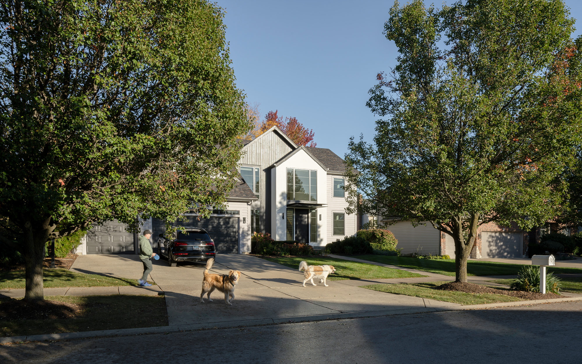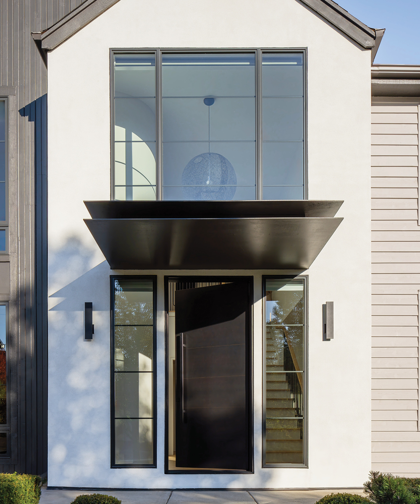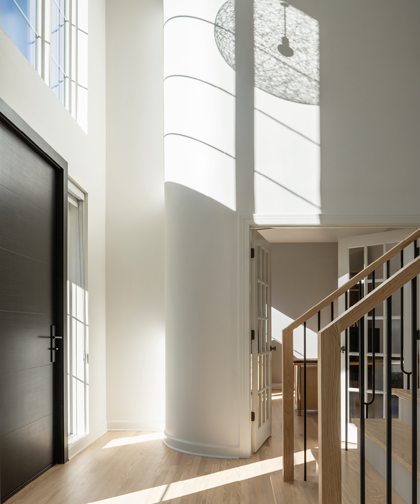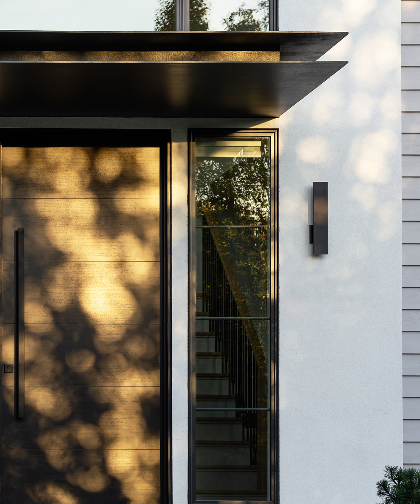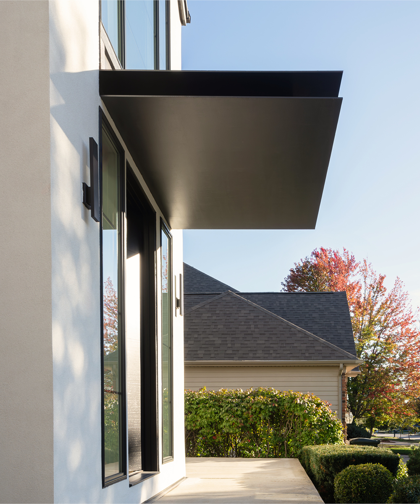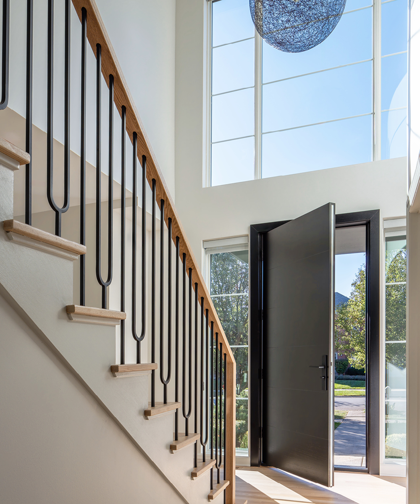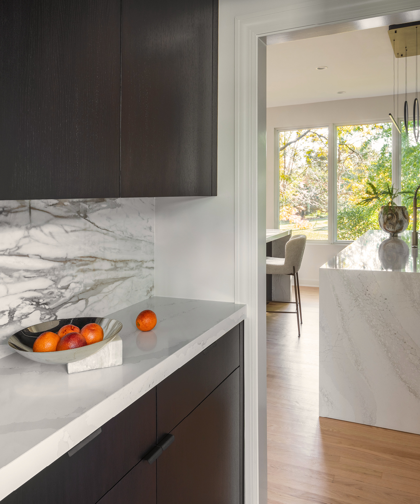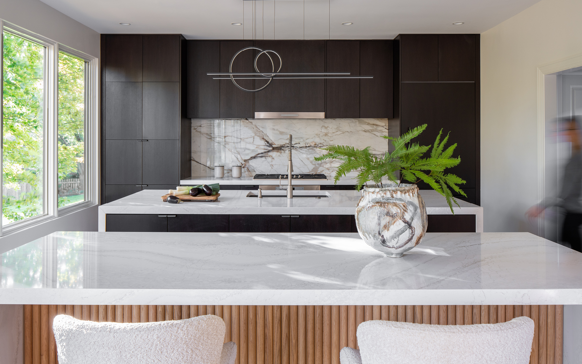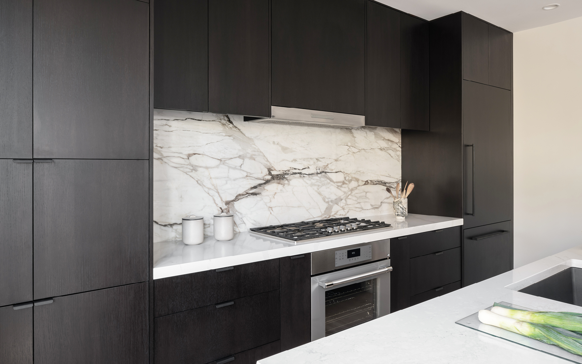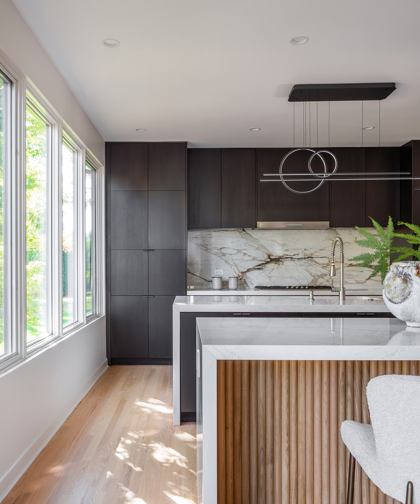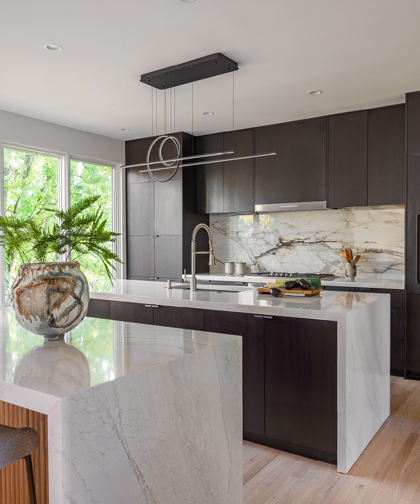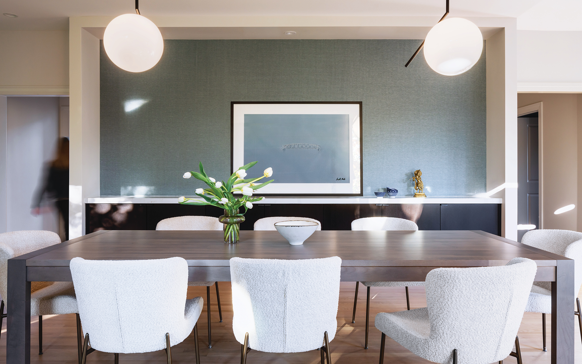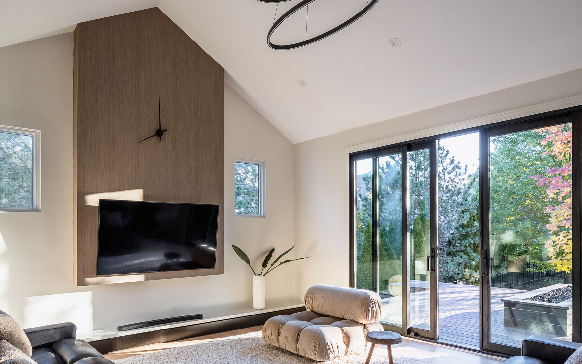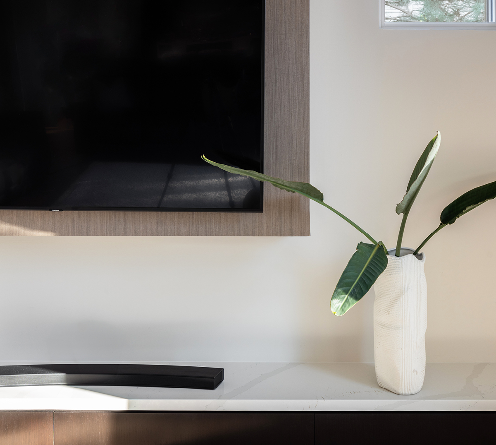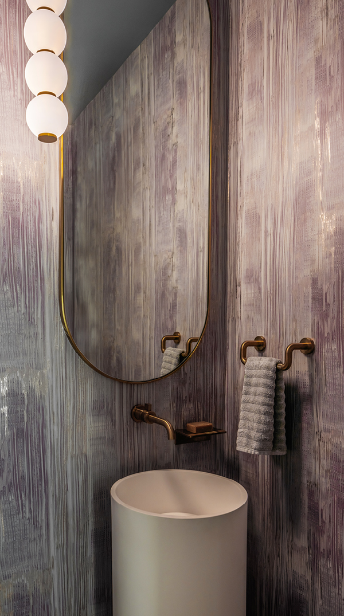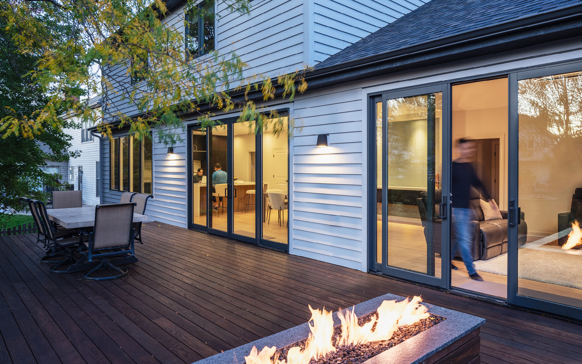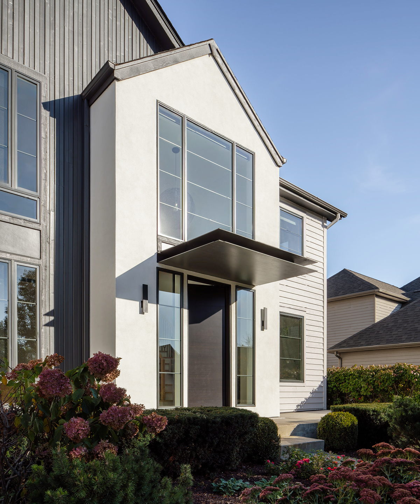
Farmgate Residence
Project Information
Project Type:
Landscape: Ives/Ryan Group
Structure: Andrew Lane Engineering
Interiors: FORT Design Collective
Construction: HJ Pokorny Construction
Photography: Angie McMonigal Photography
Styling: Darwin Fitz Design
- AIA NEI (Northeast) / 2025 Design Excellence Merit Award, Single-Family Residential
- Worth the Wait / Naperville Magazine, September 2025
Old Home, New Chapter!
As their children prepared to leave for college, the Naperville couple embraced the opportunity to transform their single-family home into a modern, open-concept sanctuary tailored to a new phase of life. They envisioned a space that felt refreshed yet familiar – designed for quiet moments, family gatherings, and everyday comfort. The well-loved but dated interior gave way to a contemporary dream that seamlessly blends comfort, sophistication, and striking architectural features.
The exterior materials of the home present a striking visual effect with directional wood siding set against soft, yet crisp, light-colored stucco. This juxtaposition creates a dynamic sense of depth and movement, while large, symmetrical windows flood the interior with natural light and hint at the modern elegance within. A floating steel double-blade canopy crowns the oversized front door – an architectural statement in itself – framing the entrance with bold lines and a welcoming presence. Together, these elements elevate the home’s curb appeal and establish a refined, contemporary identity that mirrors the transformation inside.
The removal of a small second-story room above the foyer creates a dramatic two-story entry, featuring large windows, a curved wall, and a sculptural light fixture that warmly welcomes visitors and imbues the home with personality and flair. The foyer opens into the cozy heart of the home, where thoughtful design brings balance to a long, open room where meals, conversation, and relaxation all come together. Double sliding glass doors flood the main floor with natural light and extend daily living outward to a deck that stretches nearly the length of the home. A marble-topped double island offers ample space for both meal prep and casual dining, while serving as a welcoming focal point that anchors the kitchen and provides a natural transition into the open living and dining areas.
The interior material palette invites interaction as much as admiration, with bold contrasts – such as dark wood cabinetry paired with white marble – creating a clean, modern elegance that feels both grounded and refined. Strategically placed wallpaper introduces subtle patterns and textures, creating moments of visual interest throughout the home. Curved details, from the stair railing to sculptural light fixtures, soften the overall design and contribute to a calming rhythm as one moves from room to room. These layered elements add depth and personality while enhancing the home’s warmth and sense of sophistication.
Together, these updates form a harmonious blend of modern sophistication and timeless charm. Every element, from the two-story foyer to the subtle design accents, works in concert to create a space that is both deeply personal and architecturally distinctive. The result is more than a renovation; it’s a thoughtful reinvention that reflects a new chapter in the lives of its owners – one that values comfort, connection, and lasting beauty.
