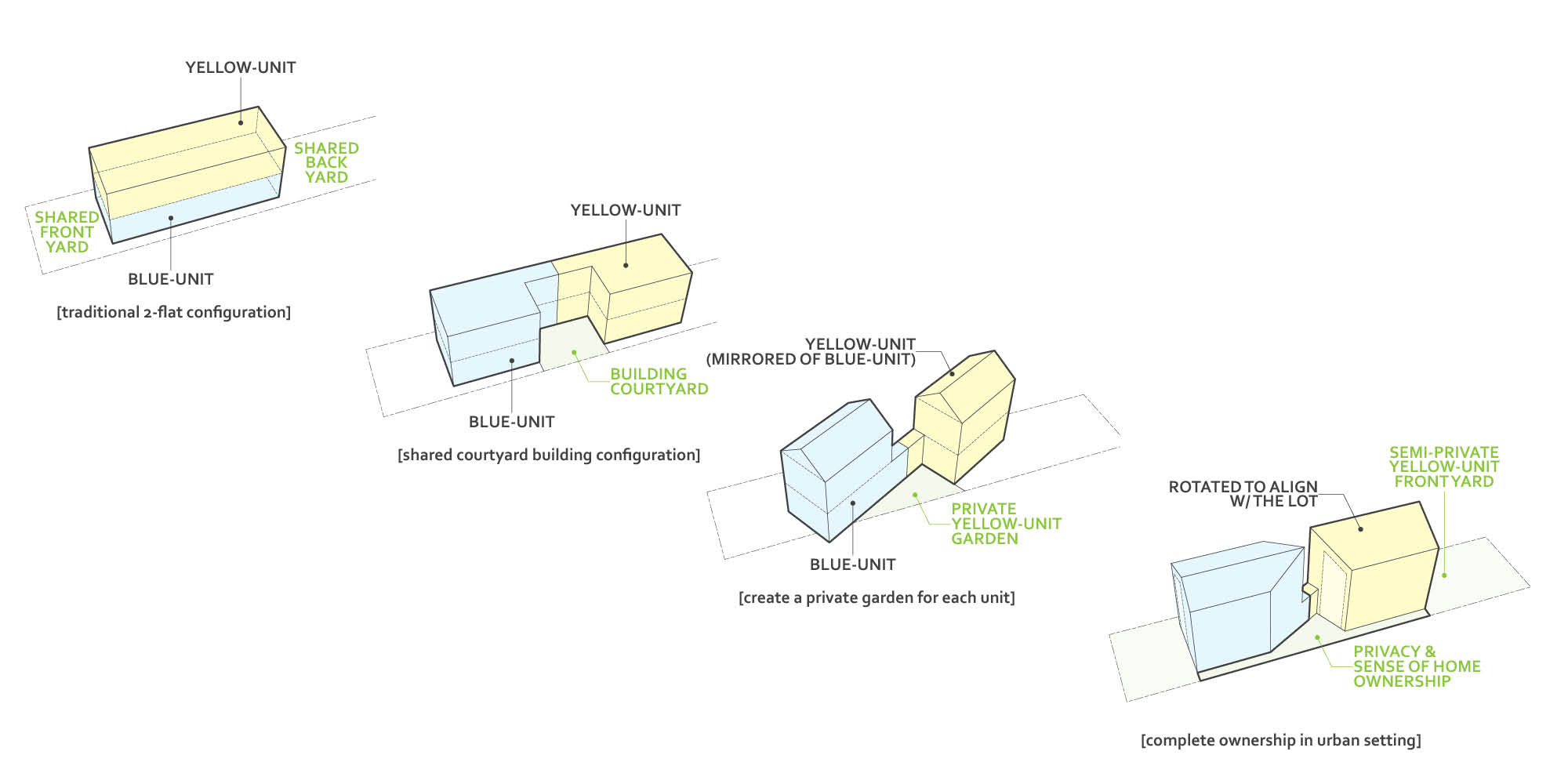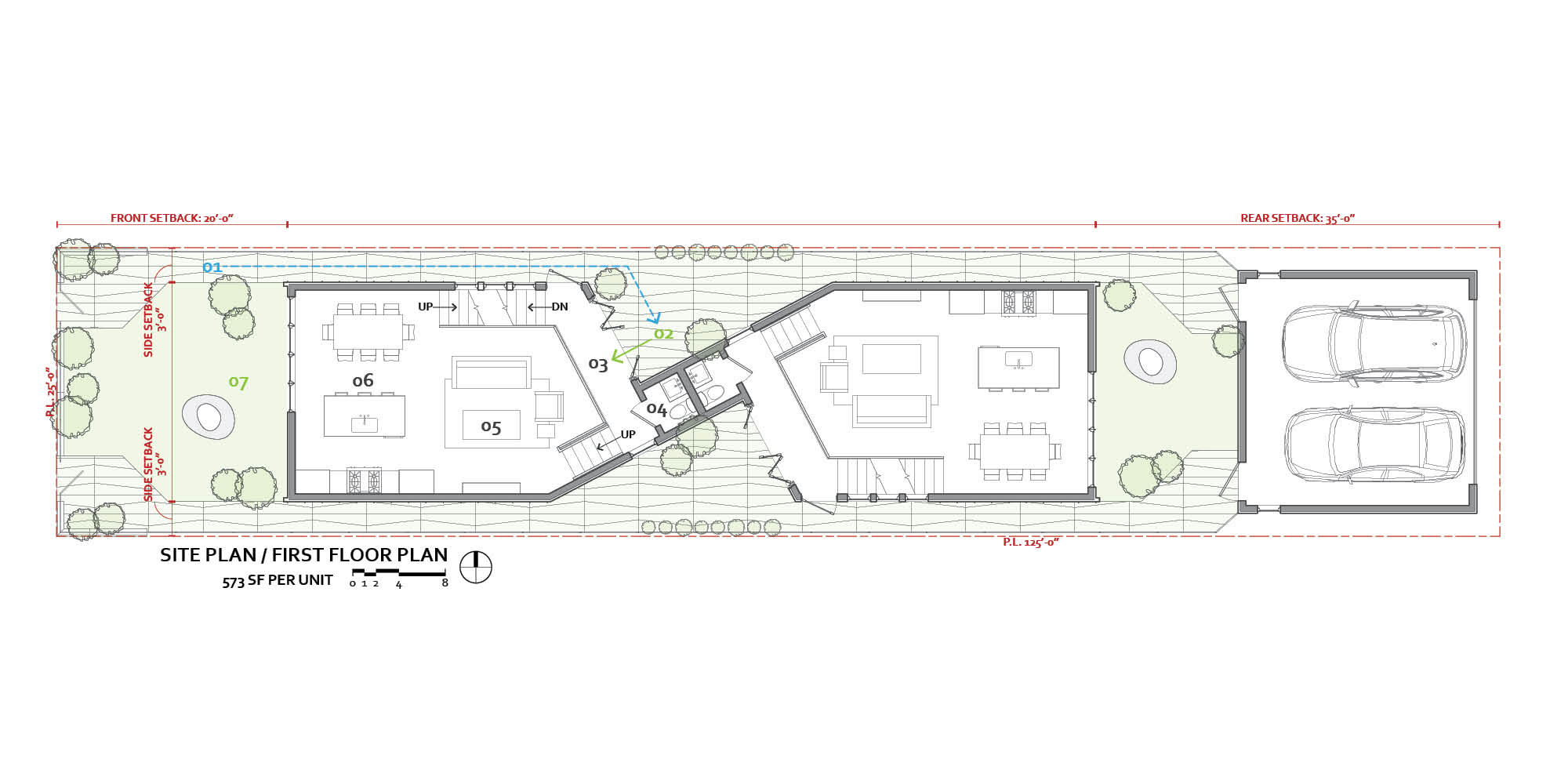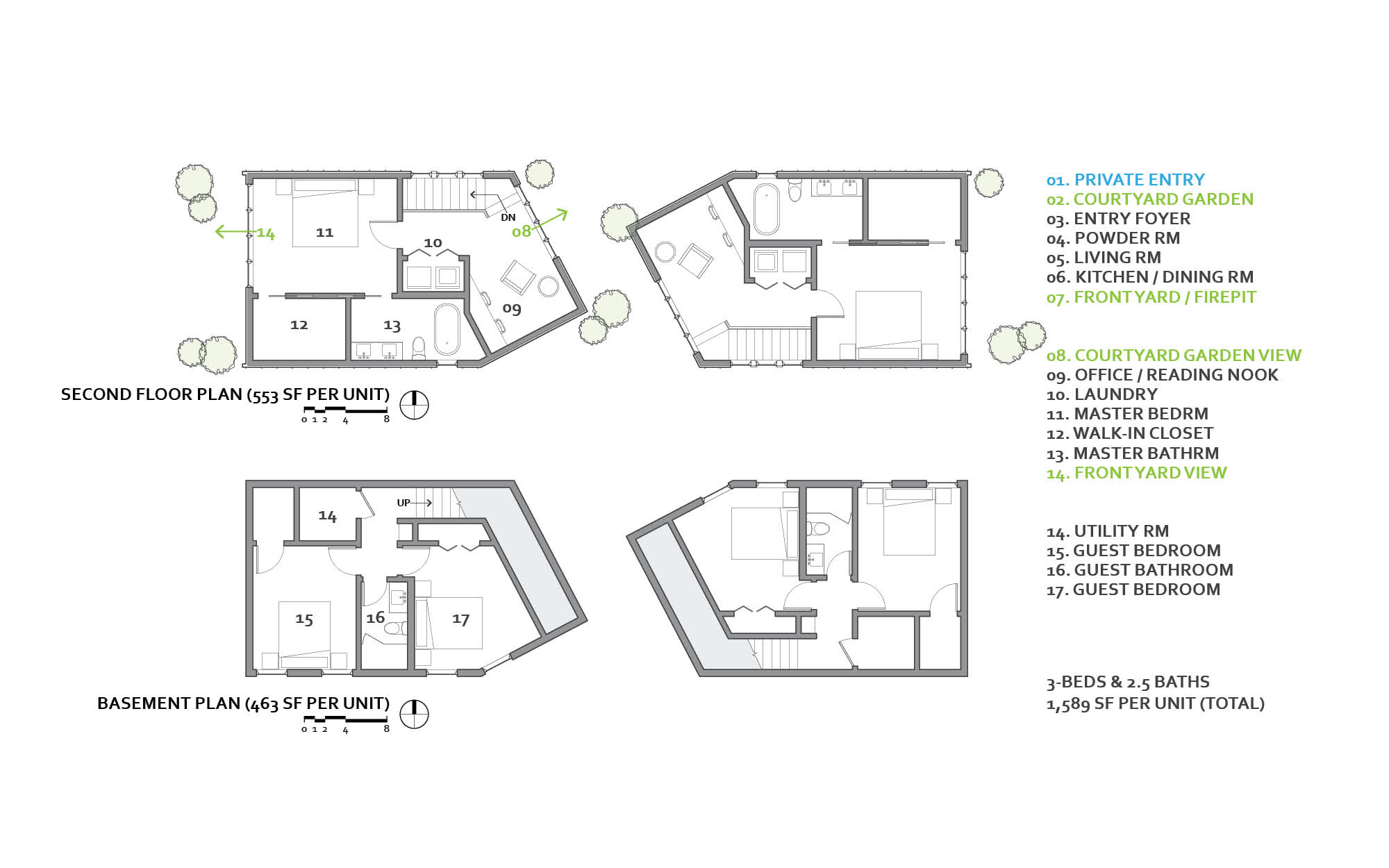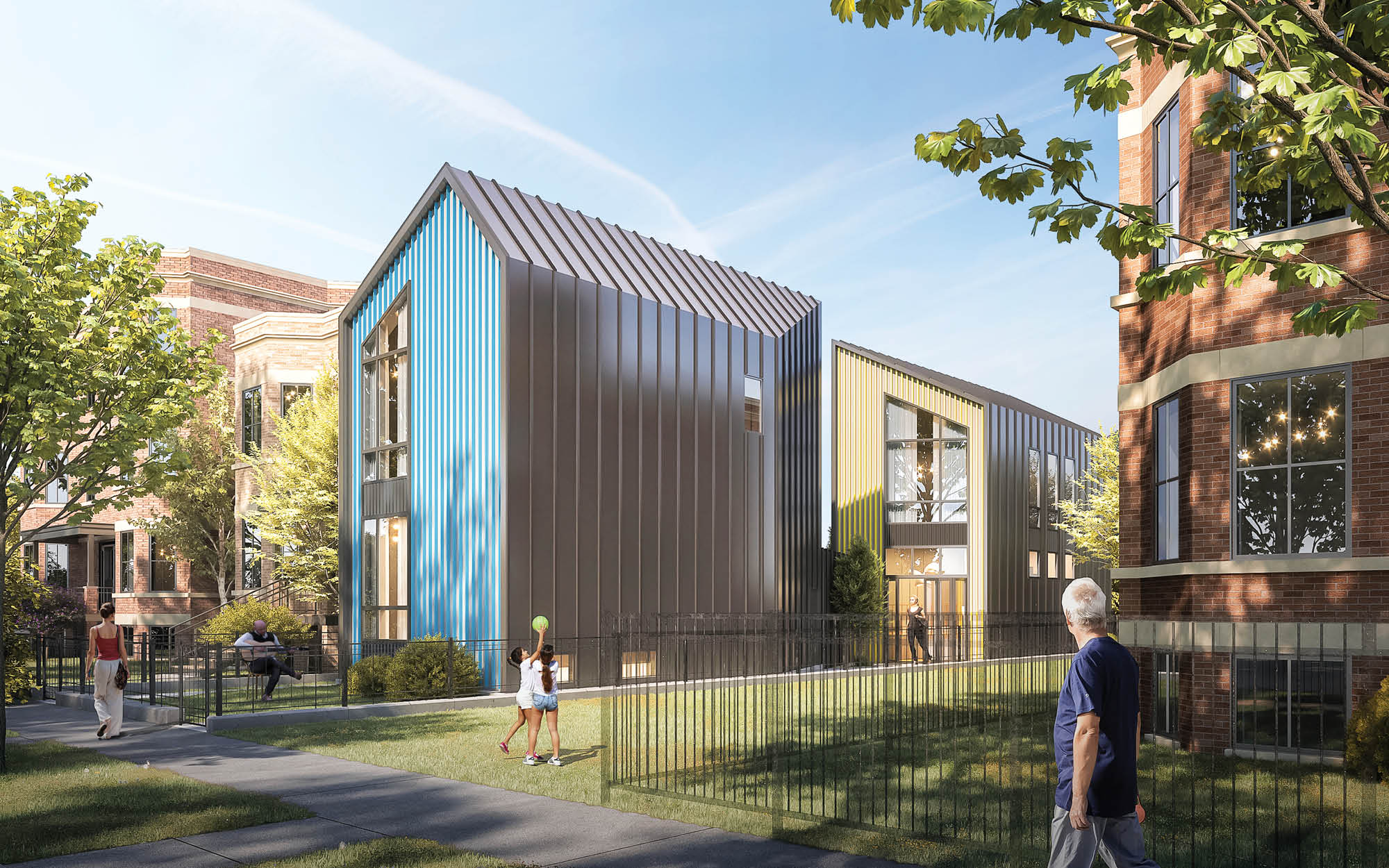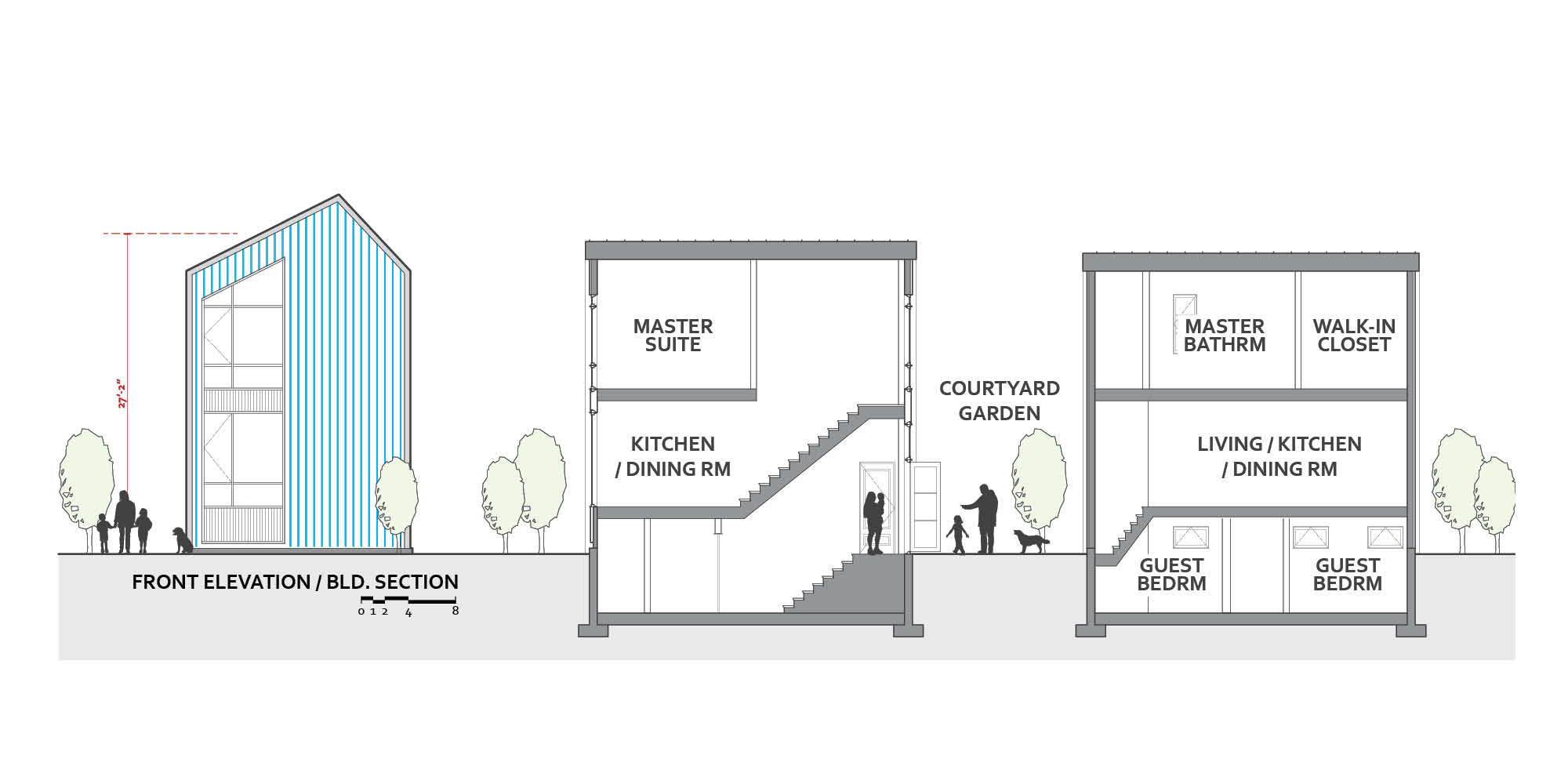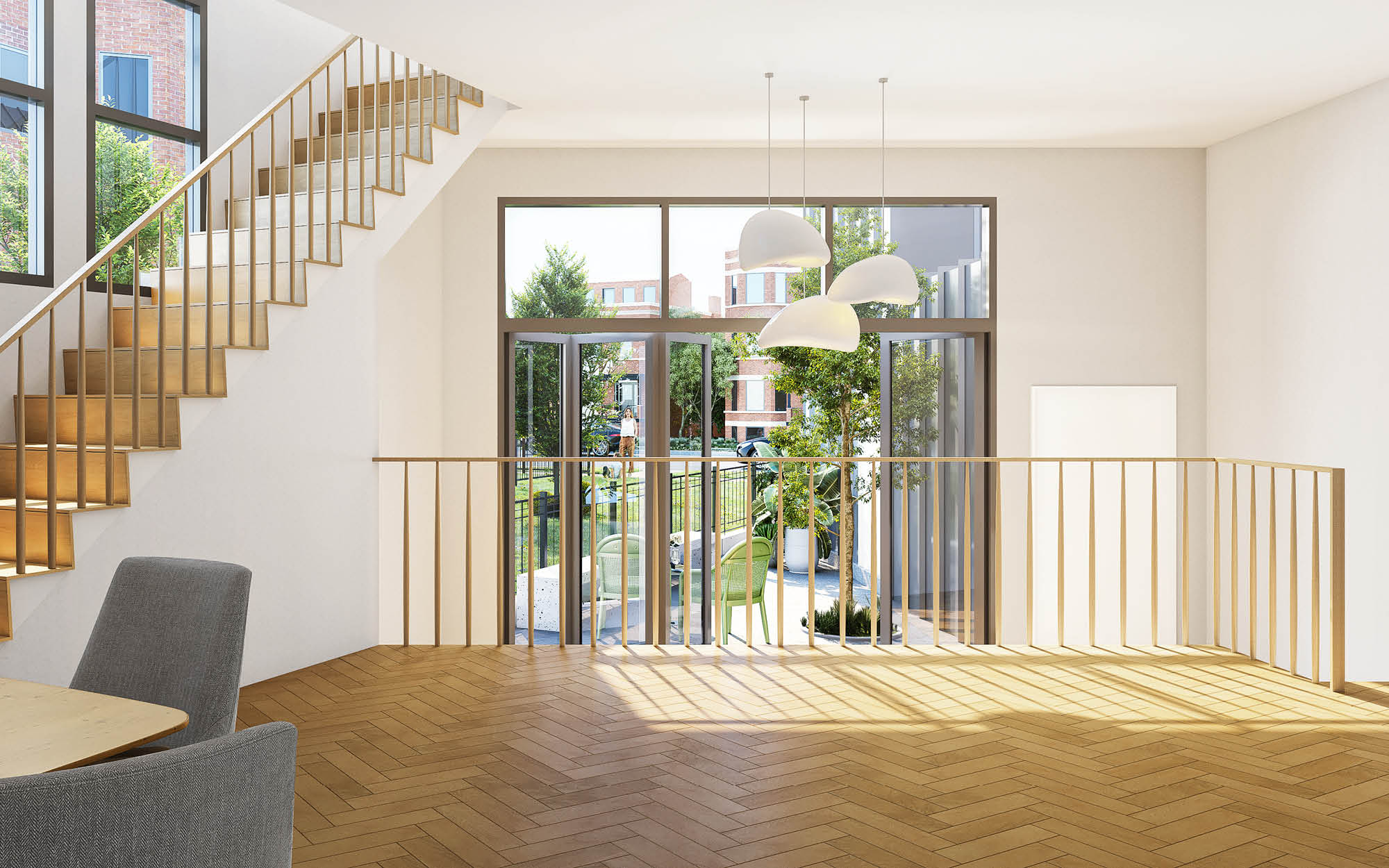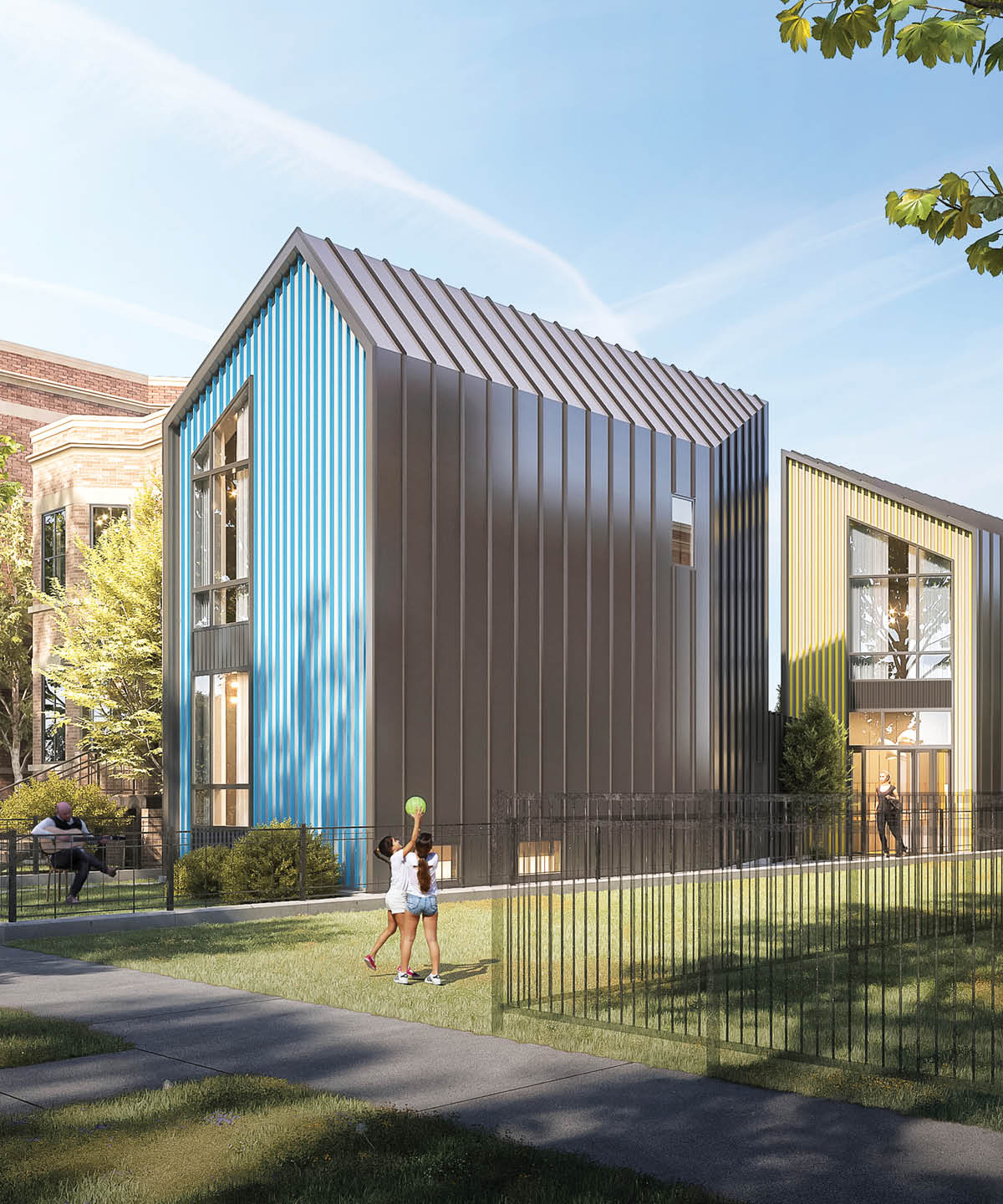
Missing Middle Chicago / Design Competition & Exhibition
Project Information
Design Collaborator: Nia Architects
- Chicago Architecture Center, Missing Middle Infill Housing Design Catalog / Two- and Three-flats
- Chicago Architecture Center, Come Home Chicago Design Competition Finalist / Two- and Three-flat Category
- New Designs for the 'Missing Middle' (World Architects, March 2023)
- Chicago Architecture Center features 42 design proposals in a new exhibition that addresses 'missing middle density' housing (Archinect News, March 2023)
- Architects design homes for infill spaces (The Citizen Newspaper Group, March 2023)
American dream on a small lot
Owning a home has long been one of the iconic symbols of the American dream. In cities like Chicago, it often takes the form of multi-unit living, such as apartments or classic two-flats. While home is what you make of it, single-family living also comes with additional perks: autonomy, private outdoor space, and a greater sense of permanence. Unfortunately, quality single-family homes are often out of reach for individuals and families. As part of the Missing Middle Infill Housing design competition, the yuacollab team aimed to balance affordability and accessibility to the American dream. Instead of stacking units in the traditional two-flat configuration, our design creatively pulls the two identical homes apart to the front and back of a standard Chicago single lot, creating single-family home living.
The design fosters a strong sense of ownership and privacy through spatial cues: separate entrances on opposite sides of the lot, distinct pathways, and a uniquely shaped and set building configuration that provides each home with its own semi-private courtyard and backyard. Unlike many apartment courtyards, no windows are looking into or out of the neighbor’s living space from each courtyard, ensuring even greater privacy. The sleek, modern exteriors with tall vertical windows and minimalist siding reflect the growing trend of contemporary urban design.
At nearly 1600 square feet with three functional floors, the homes offer ample space for daily living. The side entrance leads to a foyer with access to the living room, guest bathroom, courtyard, and basement guest bedrooms. The living room’s open railing overlooks the courtyard, completing the visual connection and providing easy access for casual family gatherings. Tall windows at the front and full-height bi-fold doors at the rear bring in natural light from both ends, creating a bright and welcoming atmosphere throughout the main level. The second level is a private sanctuary with a spacious primary suite, walk-in closet, bathroom, and lounge space. The windows overlooking the front and courtyard continue the natural light theme.
While the concept of the American dream may be evolving, homeownership (with or without the iconic picket fence) is still a lifelong goal for many, symbolizing stability, personal success, and investment in the future. Every feature of this design – from side courtyards to separate entrances – emulates the feel of single-family living on a shared lot. This distinctive Missing Middle design provides a sense of complete, affordable home ownership on a confined urban lot, with the ultimate goal of collectively building local community wealth and individually improving quality of life.
