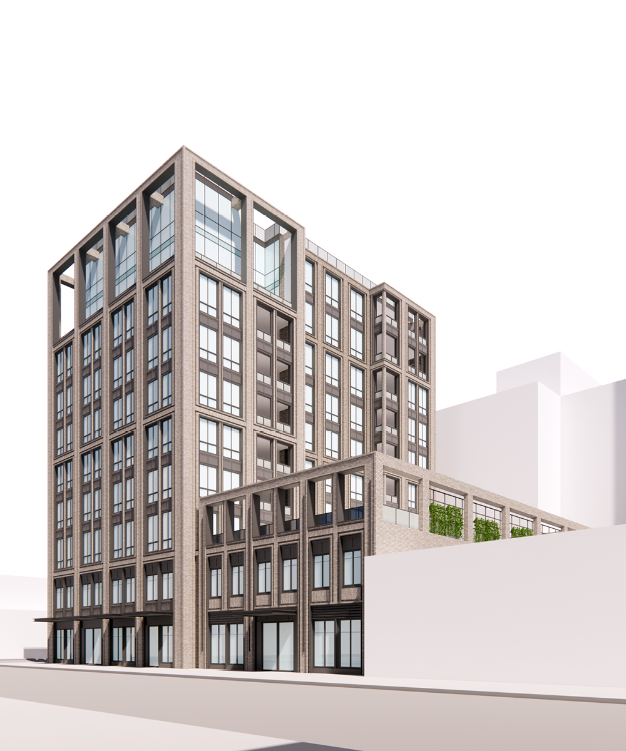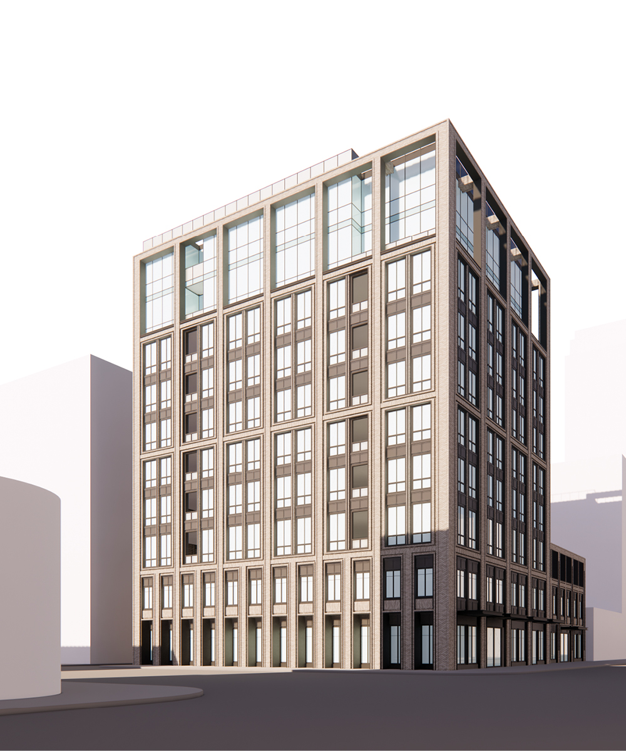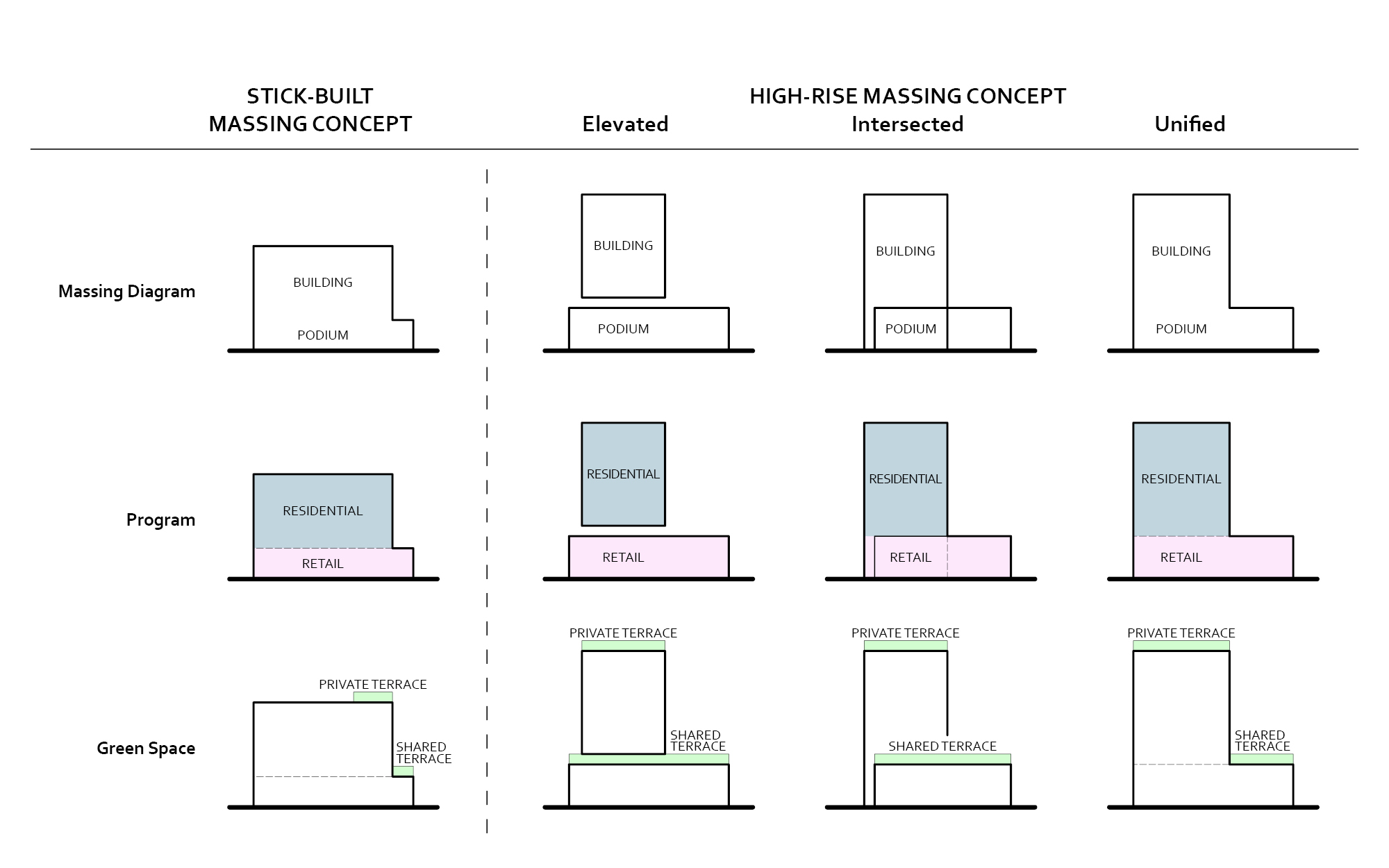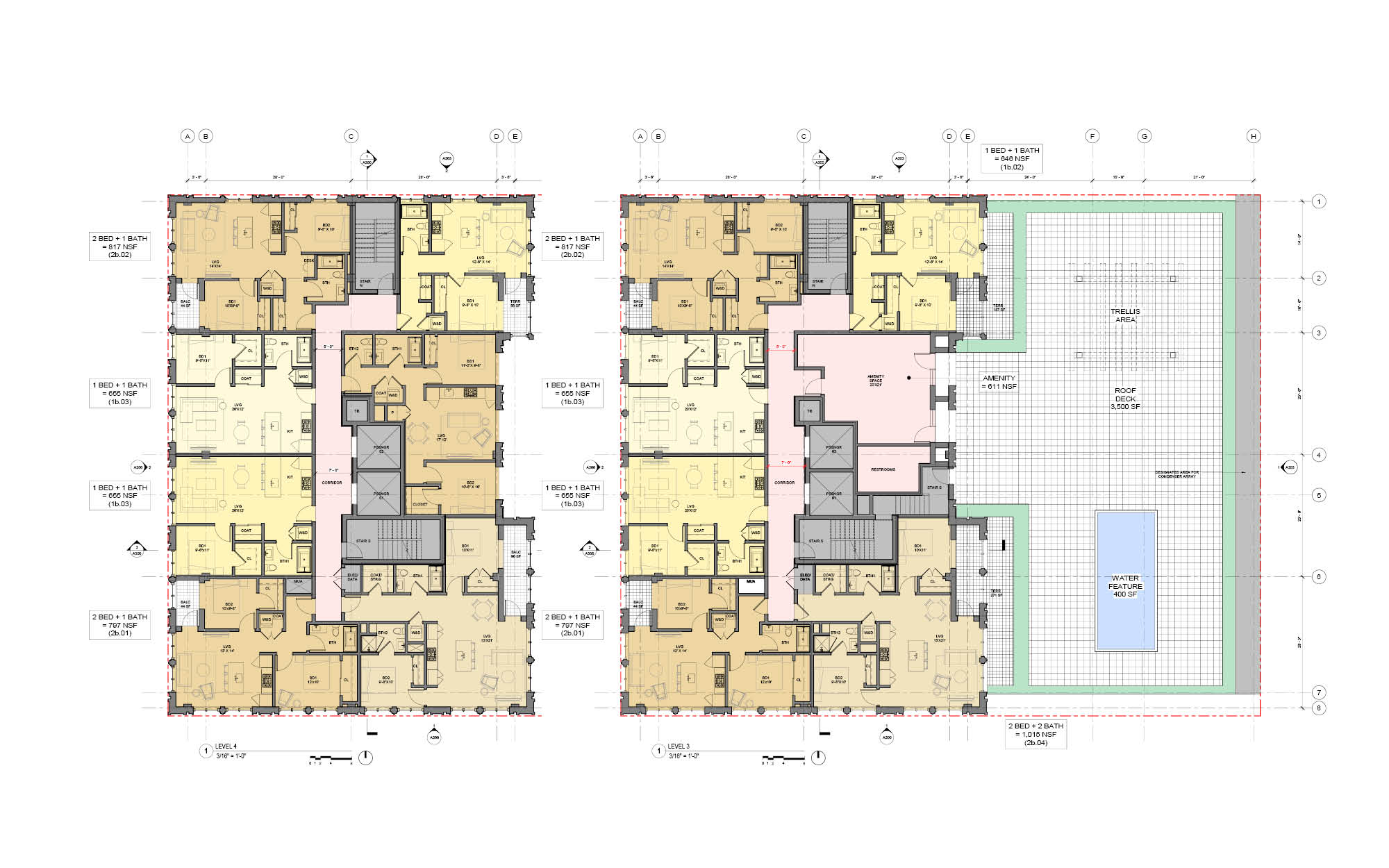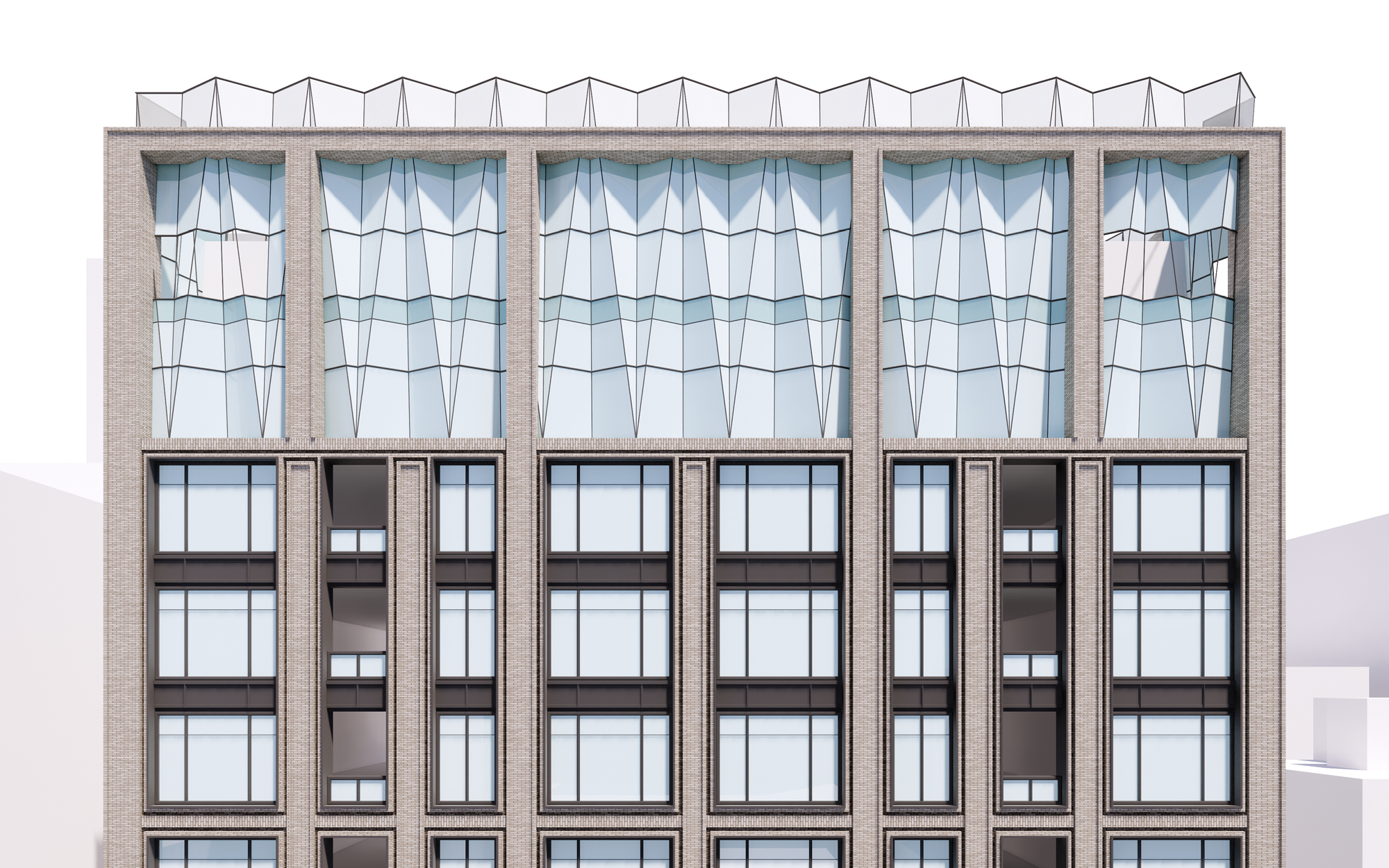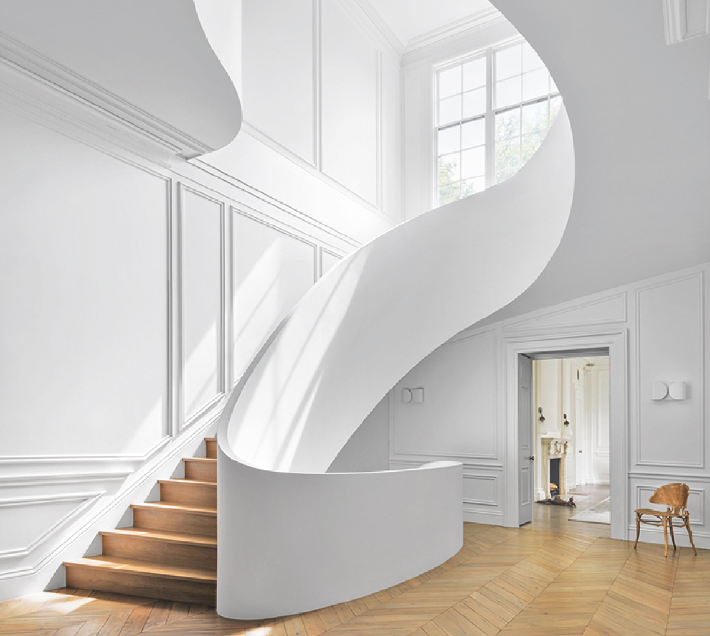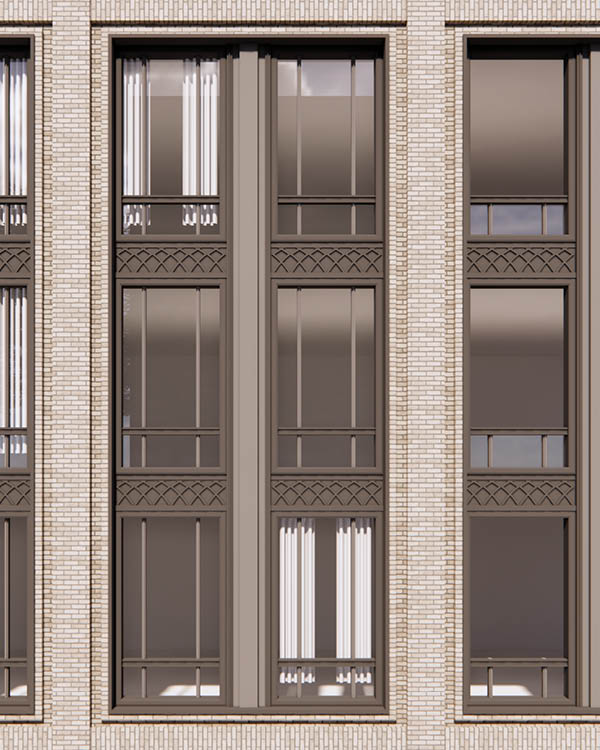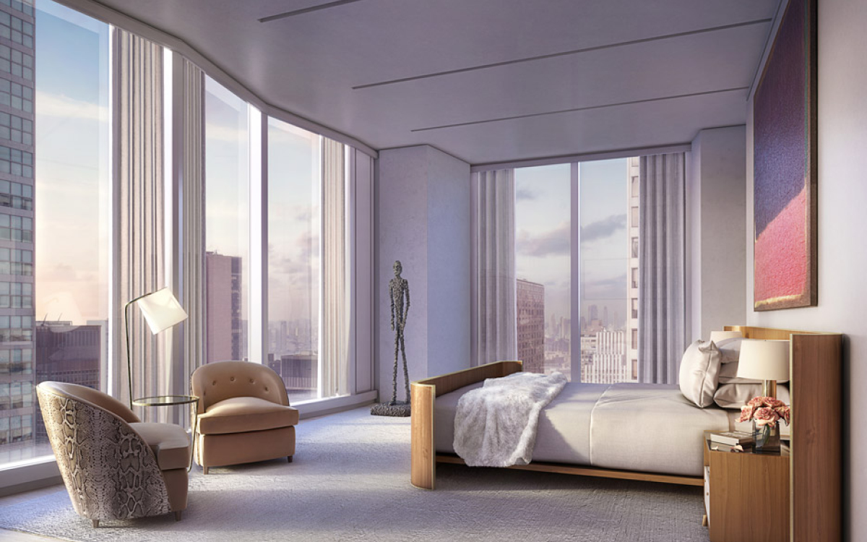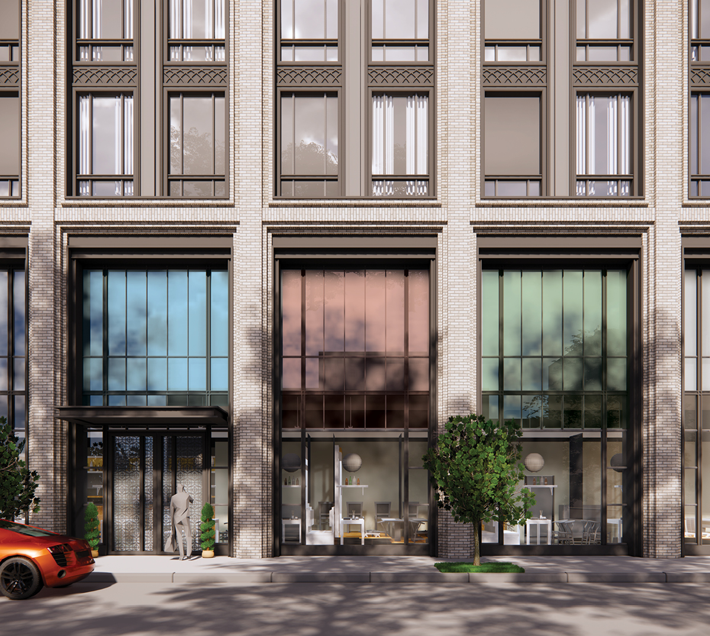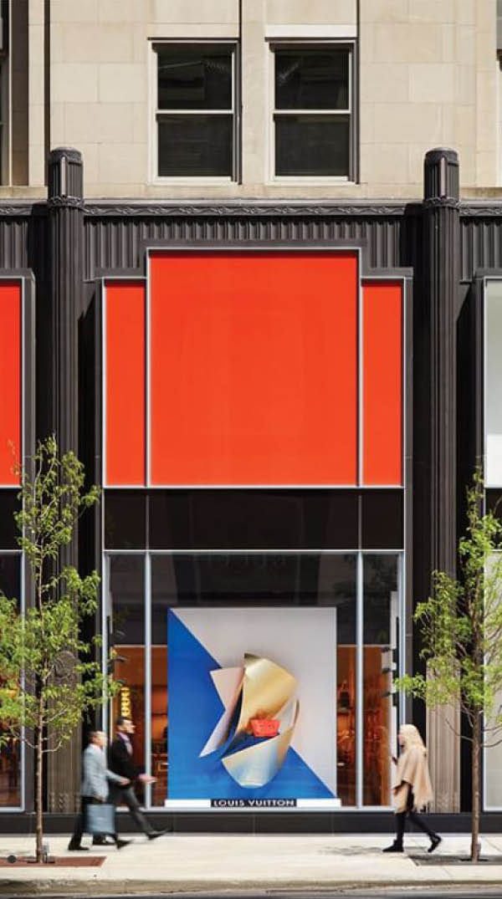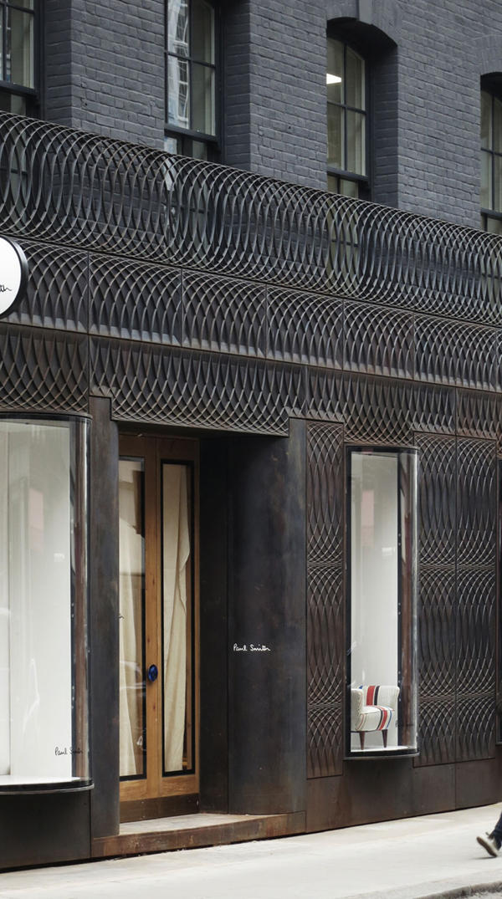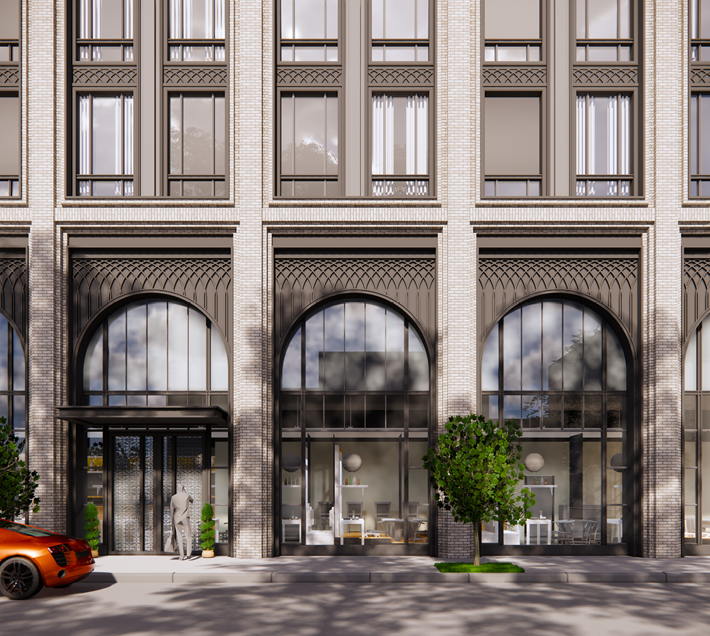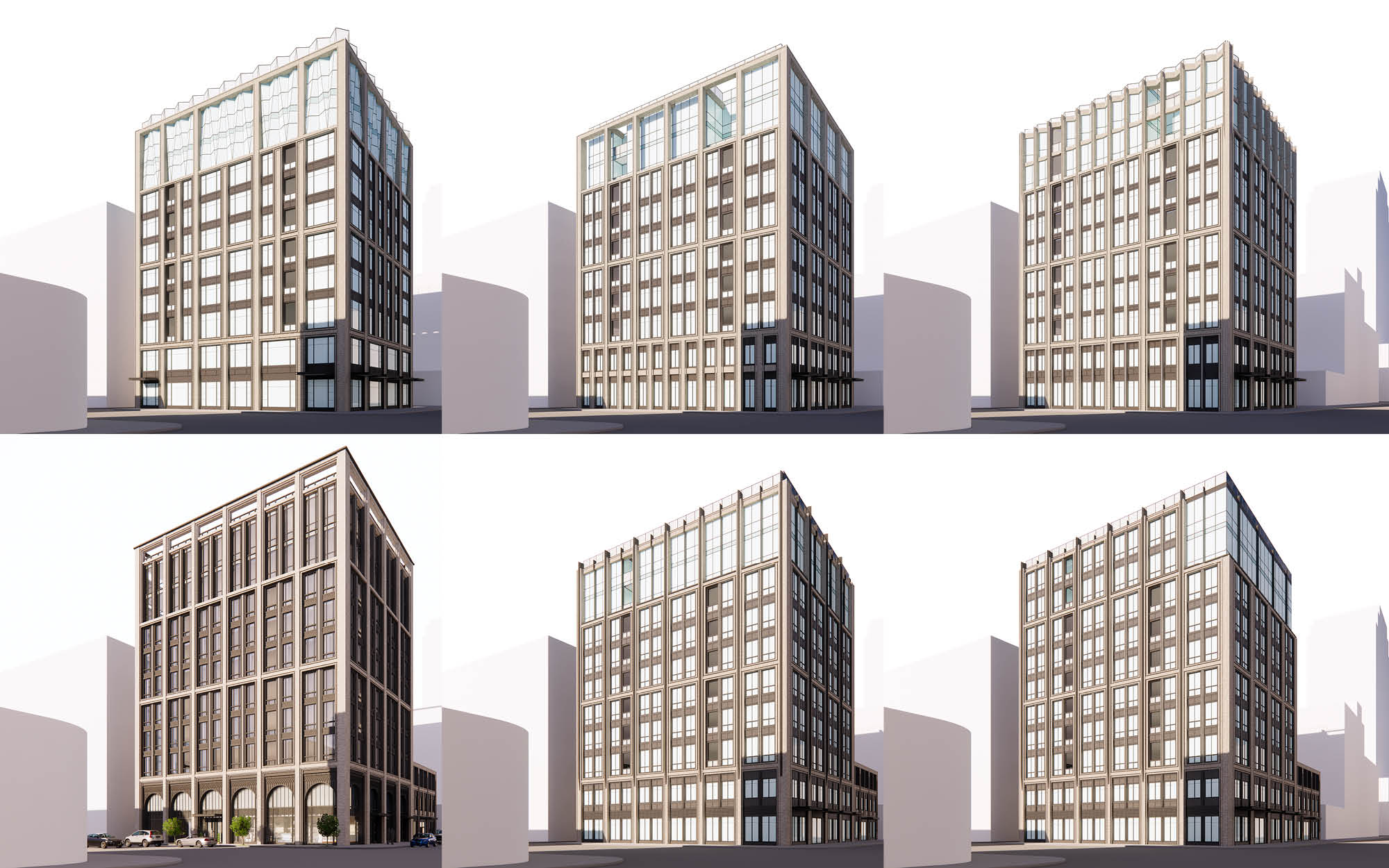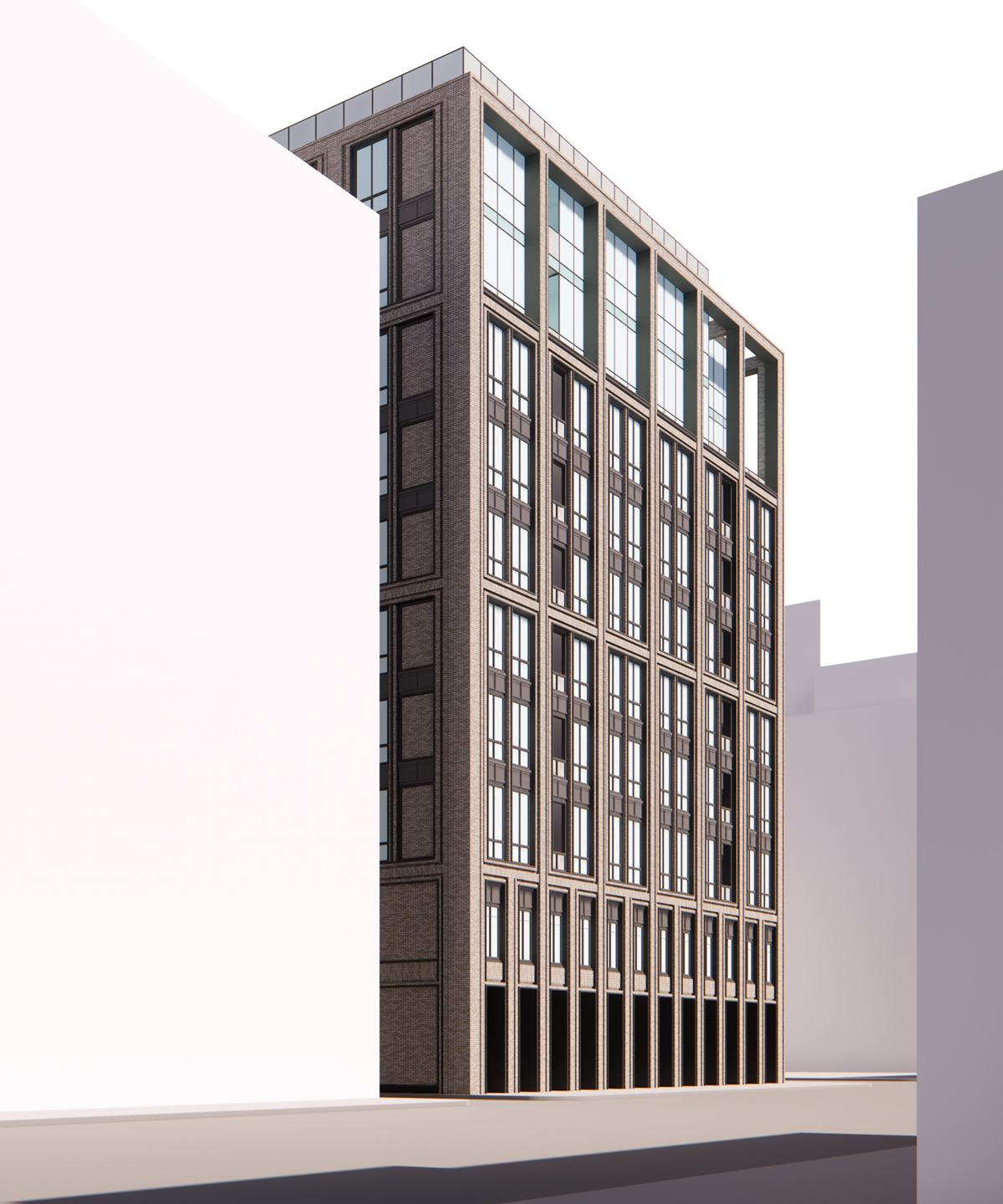
320 West Erie
Project Information
Architecture: Booth Hansen
Structure: Simpson Gumpertz & Heger
MEP: Advance Consulting Group International
With their previous firm, James Young and Wei Yu led the design team in exploring a range of ideas for 320 West Erie, a ten-story multi-unit high-rise development. While balancing vision, feasibility, and the unique site opportunities, the resulting concept reflects a thoughtful response to the client’s needs and aesthetic goals. Even though the project did not proceed to construction, the early design phase offered a meaningful opportunity to shape possibilities and translate the client’s aspirations into a compelling architectural vision.
The team explored several high-rise massing concepts to evaluate how different parts of the building could function and to visualize how the structure might fit within the surrounding contexts. A retail podium providing amenities and neighborhood-facing storefronts sits on the ground floor below the residential tower. On the second floor, the parking garage is thoughtfully screened with large windows and architectural detailing that aligns with the storefronts below, maintaining a cohesive and active street presence. Floor plans for the one and two-bedroom apartments offer a variety of square footages and layout options. The external design for the penthouse level centers on a faceted upper wall with large windows, an element drawing from the architectural concept of other well-known Chicago buildings. This feature establishes a distinctive identity for the top of the tower while still ensuring a visual connection with the lower floors. The open two-story penthouses offer luxury living and panoramic views of the city.
The 320 West Erie project showcases the extensive work that goes into the early stages of a project, when the design team works to bring their client’s vision to life. Every detail – even the decorative yet functional spandrel panels – ensures that we are focused on creating a unique, site-sensitive, and modern building that meets the client’s needs. Regardless of the construction outcome, every design process and conceptual exploration presents a chance to push creative boundaries, test ideas, and strengthen the collaborative process that defines our work.
