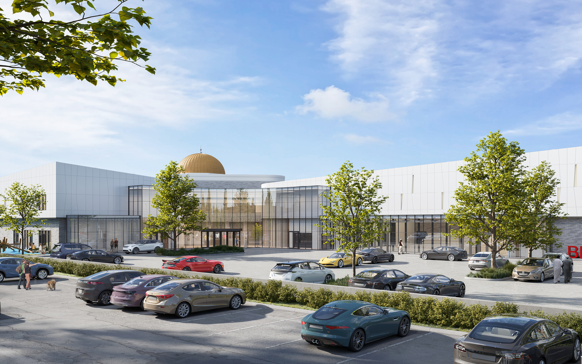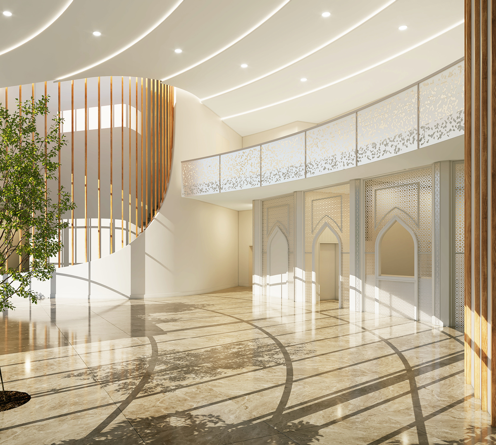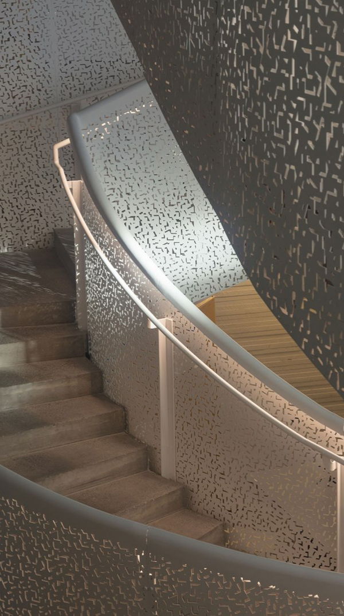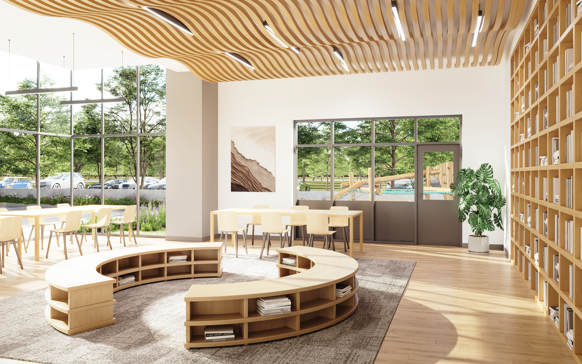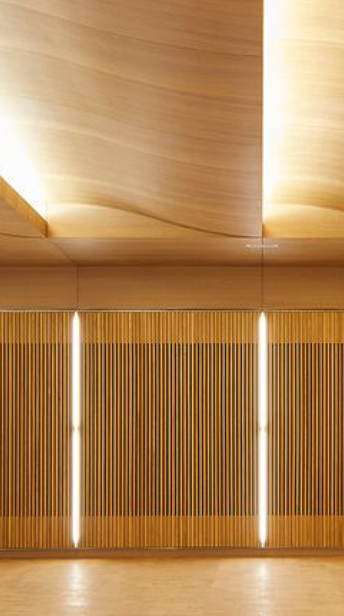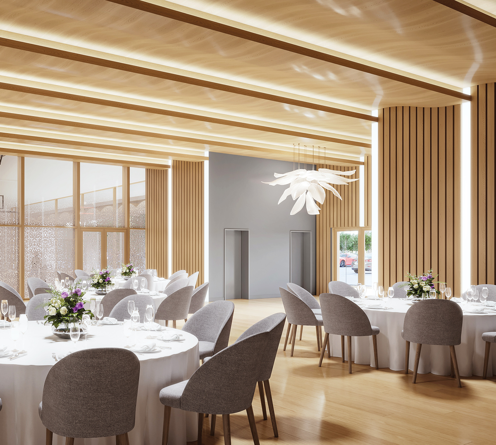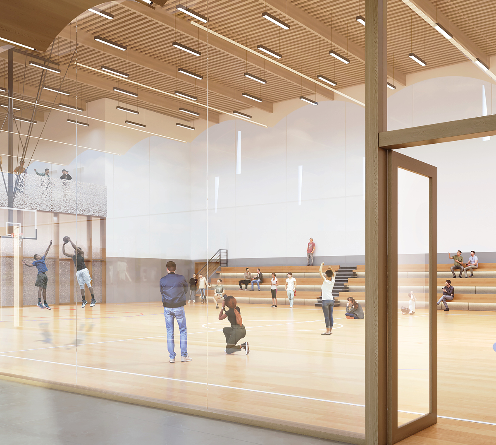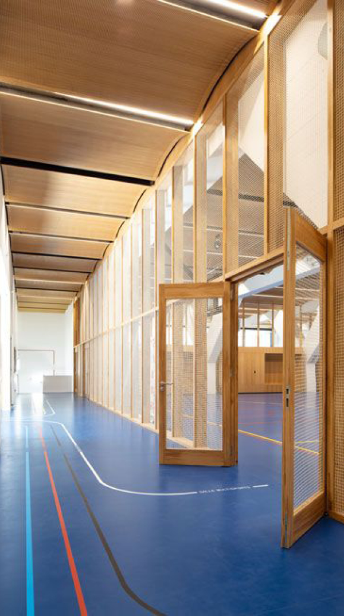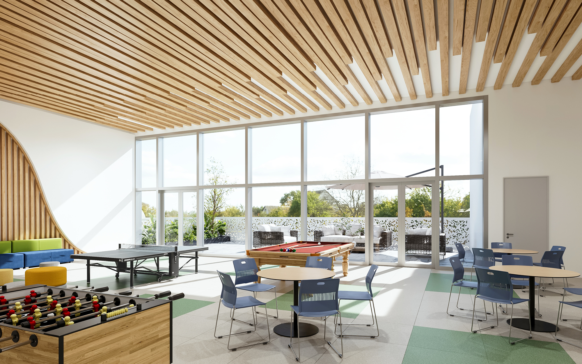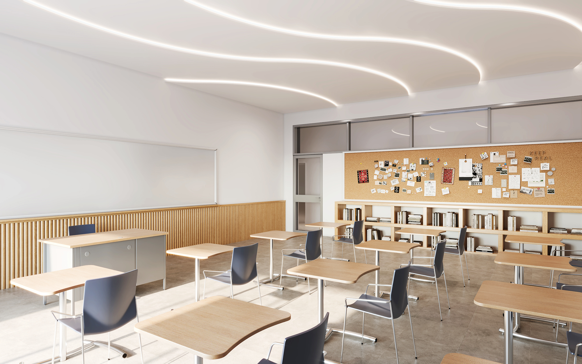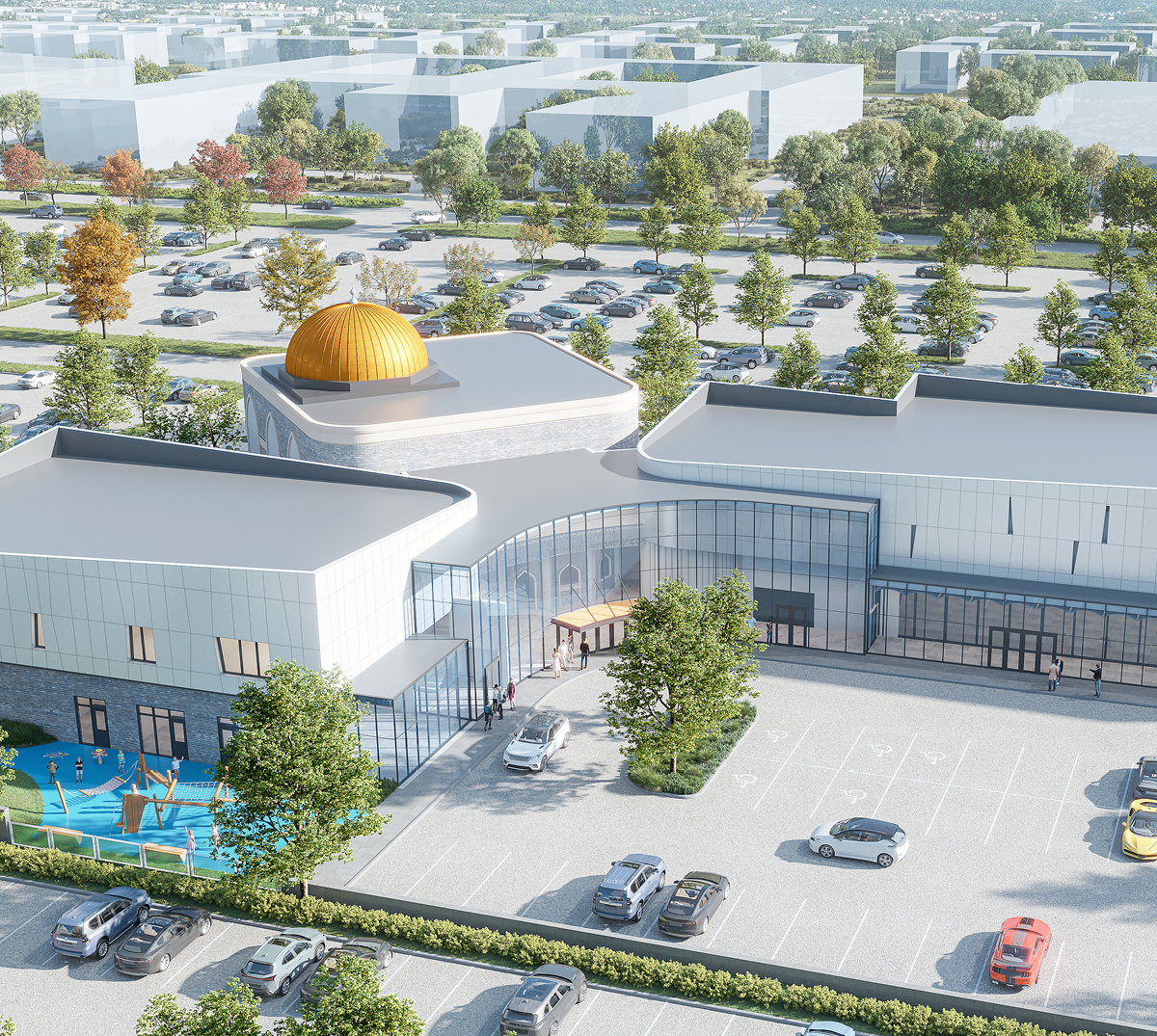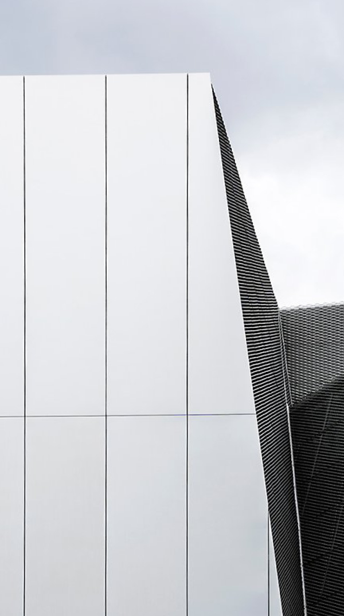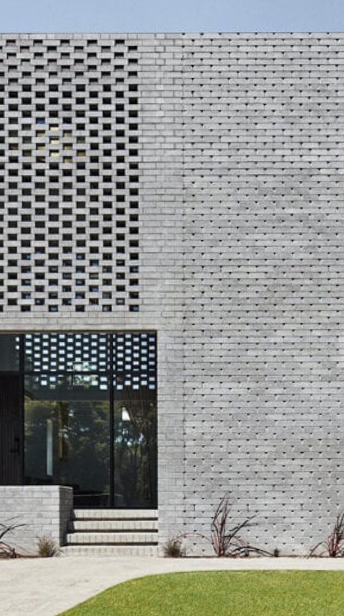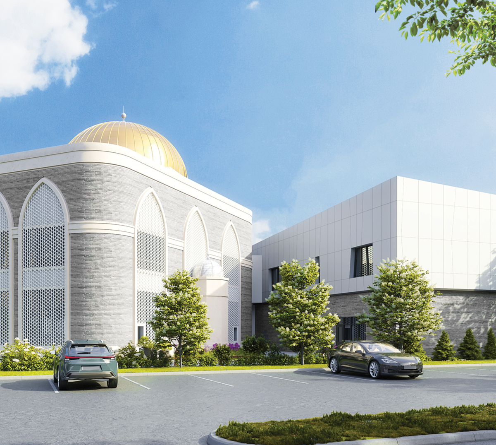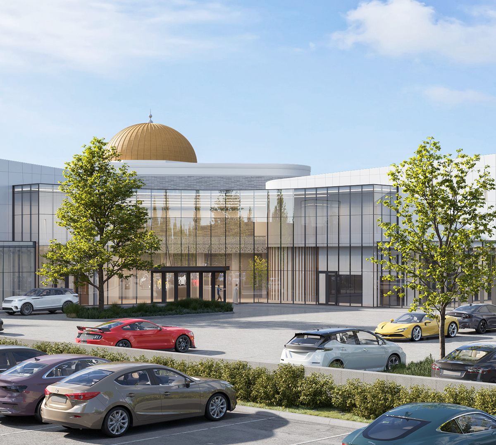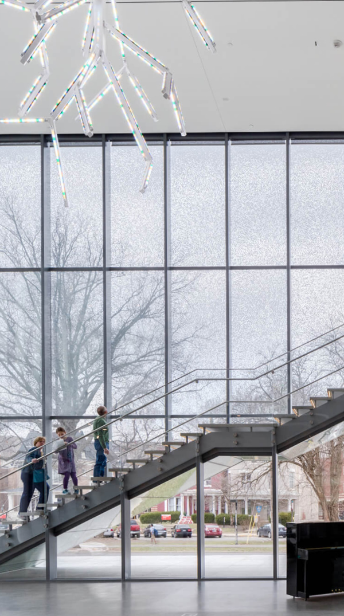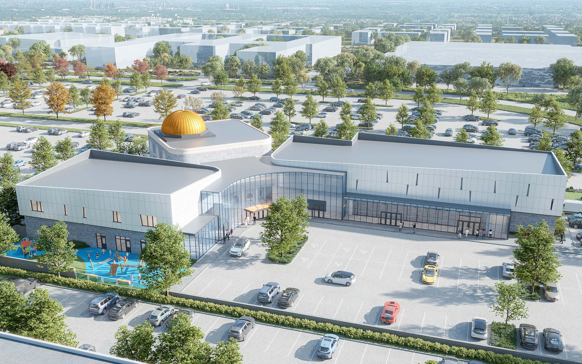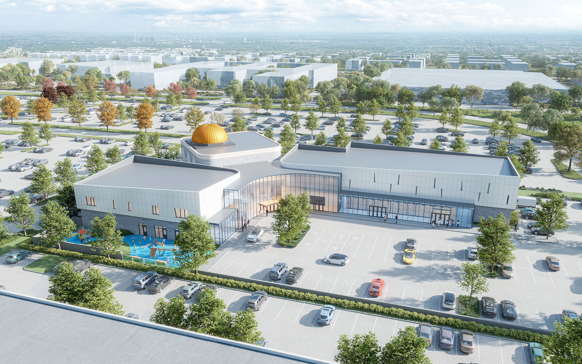
Bosnian Educational & Cultural Center of America (BECCA)
Project Information
Honoring cultural and religious heritage through design
Located in the Village of Lincolnwood, one of Chicago’s most ethnically diverse suburbs, the Bosnian Educational & Cultural Center of America (BECCA) is a place for cultural celebration! To be completed in 2026, the center is a multi-functional campus where members gather to celebrate their history and practice religious traditions. As the design architect, together with Burhani Design Architects, we are excited to complete this impactful space for community, education, and religious practice for future generations.
The campus consists of three connected buildings, each occupying a separate wing for recreational, educational, and religious use. The recreation wing includes a large gymnasium with a balcony to cheer players on. A brightly lit banquet room allows members to celebrate holidays and special occasions. At the other end of the center is the educational and administrative wing, where members can visit the library and children can take courses in Bosnian language, culture, and history. The mosque, or masjid, lies at the heart of the center. Perforated arched stone screens set into the brick walls diffuse light and reduce heat for the comfort of worshippers inside. Its design, both inside and out, is focused on both spiritual functionality and architectural beauty.
The three wings are connected by a glassy curtain wall lobby, integrated with programmable lighting. Fritted glass softens natural light and echoes the traditional Islamic motifs woven throughout the center’s design. Thoughtful and intentional elements such as these are blended into the design throughout the center, giving subtle reference to the Bosnian culture and community.
Intentional landscaping and built features – such as outdoor seating, paved walkways, and playground equipment – help integrate the buildings with an outdoor event space, dining area, garden, and playground. A visually appealing combination of a green screen fence, shrubs, and a masonry wall encloses these spaces, reducing environmental noise and enhancing privacy for outdoor activities.
With construction slated to begin in the summer of 2025, the new center reflects the growing needs of Chicago’s Bosnian community. Every aspect of the center – from spatial planning to cultural symbolism – embodies a deep commitment to community, identity, and shared belonging. More than just a physical space, BECCA connects generations, ensuring that Bosnian heritage, language, and traditions continue to thrive in a rapidly evolving urban landscape. By blending modern functionality with cultural authenticity, the center will serve as a vital gathering place where individuals can connect, learn, reflect, and celebrate for years to come.
