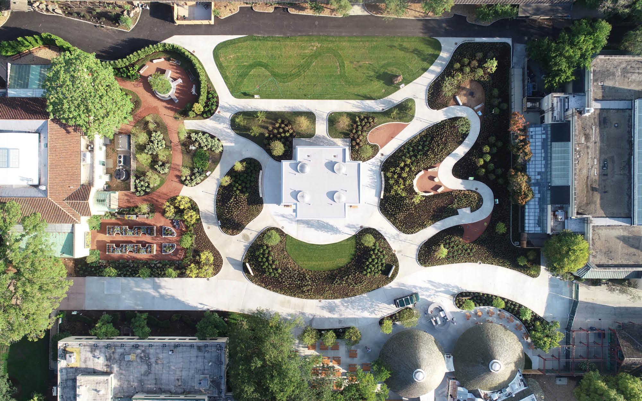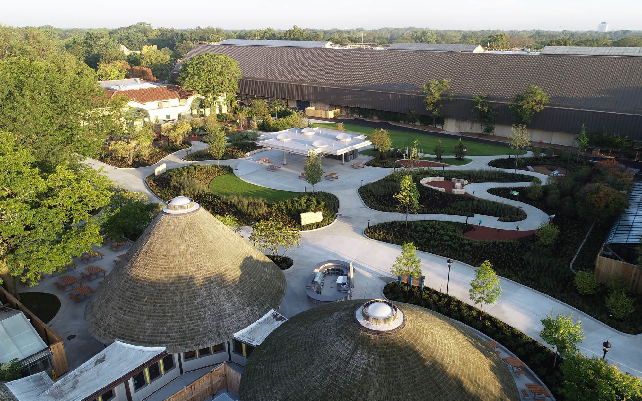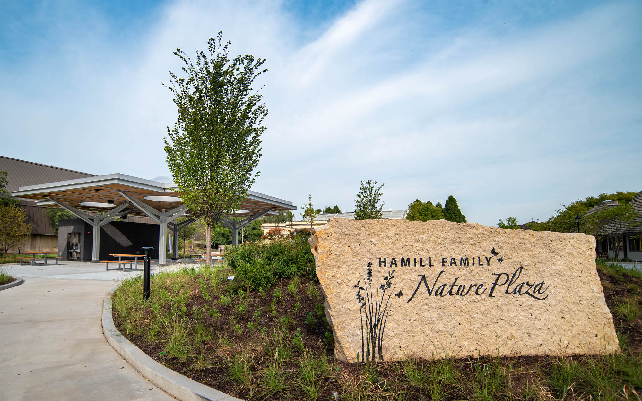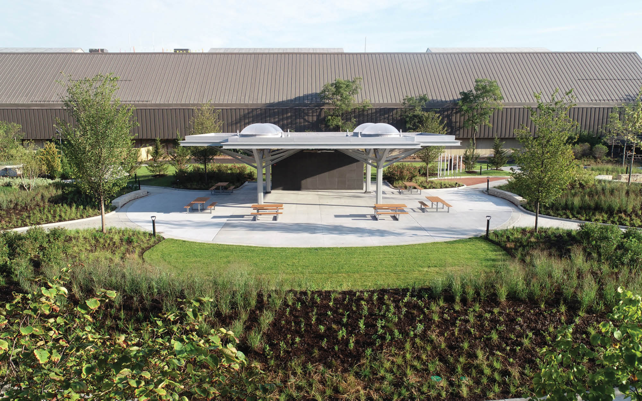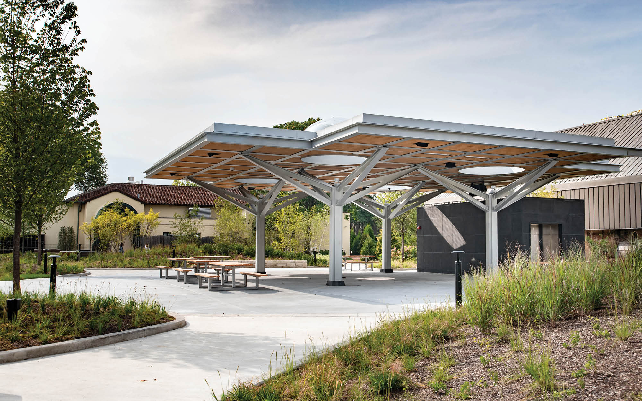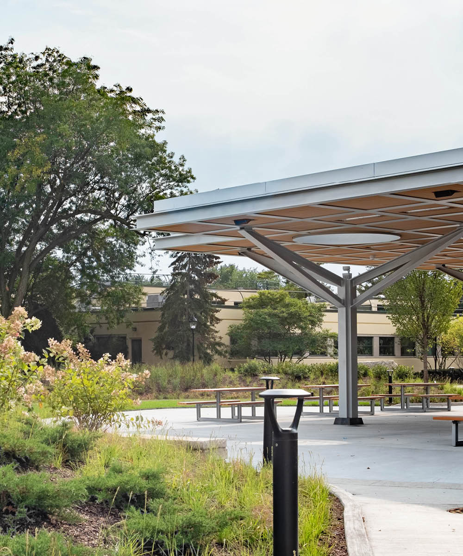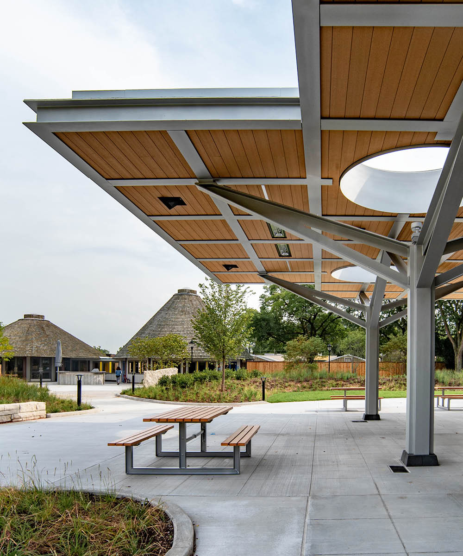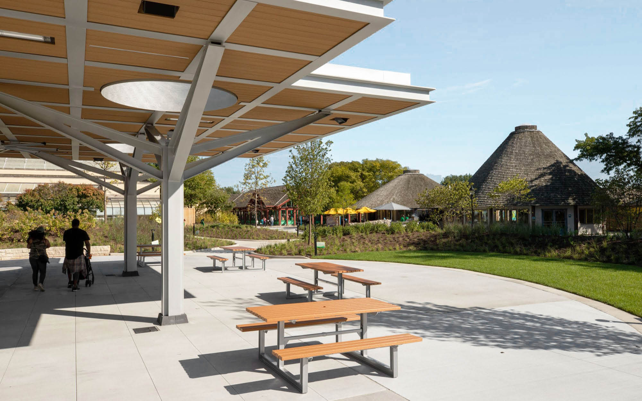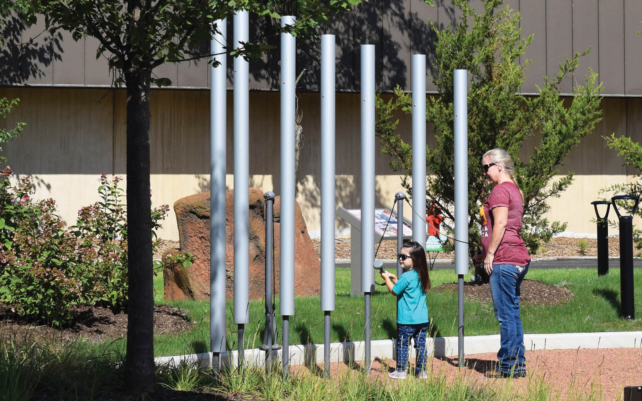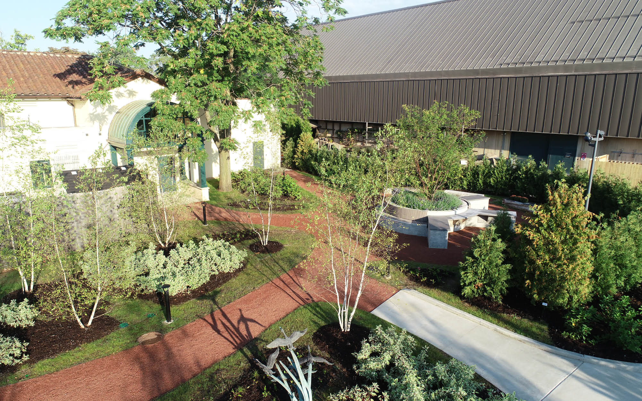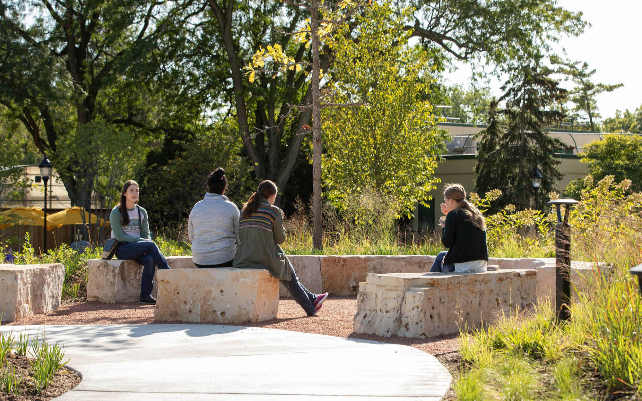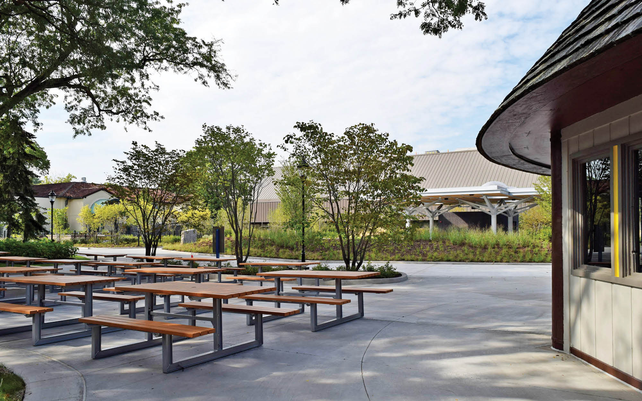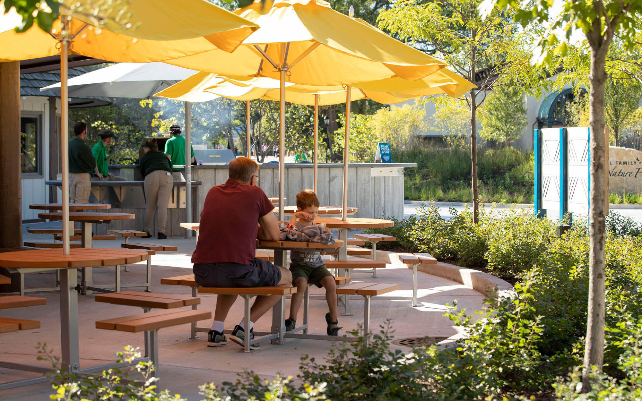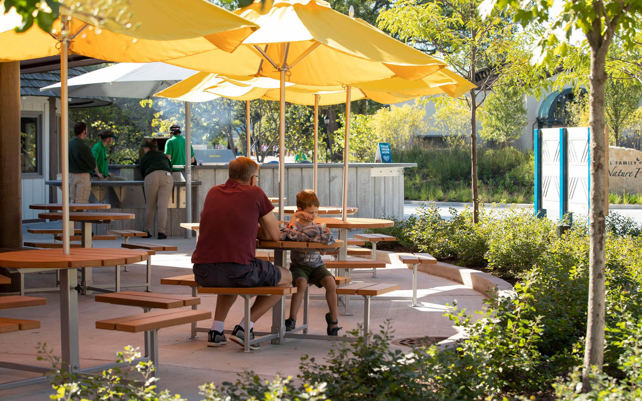
Brookfield Zoo Hamill Family Nature Plaza
Project Information
Civil: TERRA Engineering
Landscape: Hoerr Schaudt
Structure: SP Engineers
MEP: Advance Consulting Group International
Food Service:
Construction: Featherstone Project + Construction Management
Recognition / Publications:
- Brookfield Zoo’s New Hamill Family Nature Plaza Provides a Green Space to Relax, Learn, Explore, and Have Fun (Brookfield Zoo Chicago Press Room, April 2019)
- Brookfield Zoo’s Hamill Family Gift (Classic Chicago Magazine, October 2019)
- Brookfield Zoo unveils new nature plaza (Riverside-Brookfield Landmark, October 2019)
- Nature plaza to replace Monkey Island at Brookfield Zoo (Riverside-Brookfield Landmark, February 2019)
A public learning space inspired by nature
Located near Brookfield Zoo’s South Gate, the newly completed Hamill Family Nature Plaza has become the latest destination for visitors. Redeveloped on the original Baboon Island site, the learning pavilion and 1.5-acre meticulously designed landscape serve as a multipurpose space for educational programs, animal ambassador talks, and private events. As a key feature of this high-traffic area, the pavilion and plaza balance functionality and a welcoming visual presence.
At the center of the plaza, the open-air pavilion is supported by four custom-fabricated columns that reference and mimic tree trunks with branches. Each column is topped with a domed skylight, providing natural light to activities and events while creating interesting visual patterns on the textured concrete pavers. Picnic table seating around each arm offers ample space for educational programs and events. Although the pavilion is not designed for winter use, recessed heaters ensure longer comfortable use by visitors during the shoulder months. On one side of the pavilion is a stone-clad storage cube that serves as both a functional and visual element. It conceals the pavilion’s infrastructure, such as audio and lighting wiring, while housing an accessible sink and recesses for garbage and recycling bins. Acting as a backdrop to the open space beneath the pavilion’s roof, the cube also provides an efficient, visually cohesive solution for its operational needs.
Surrounding the pavilion, the plaza’s landscaping features wide, accessible walkways, benches, native plants, sculptures, and a seating area made of large, natural stones arranged in a semi-circle, creating a relaxed and inviting space for gatherings and programs. Together with the main pavilion, these features encourage visitors to explore and relax, offering a quieter but equally engaging part of the zoo experience, complementing the zoo’s varied exhibits.
The Hamill Family Nature Plaza, with its thoughtfully designed pavilion and surrounding features, contributes to the diverse range of experiences the zoo offers, providing visitors with a tranquil space to rest, learn, and connect with others. From the nature-inspired pavilion to lesson-filled walkways, each feature is meant to deepen the visitor experience through functionality and visual appeal. The collaborative effort to create this space not only honors the Hamill family’s vision but also exemplifies the zoo’s broader commitment to inspiring conservation leadership through meaningful connections with wildlife and nature.
