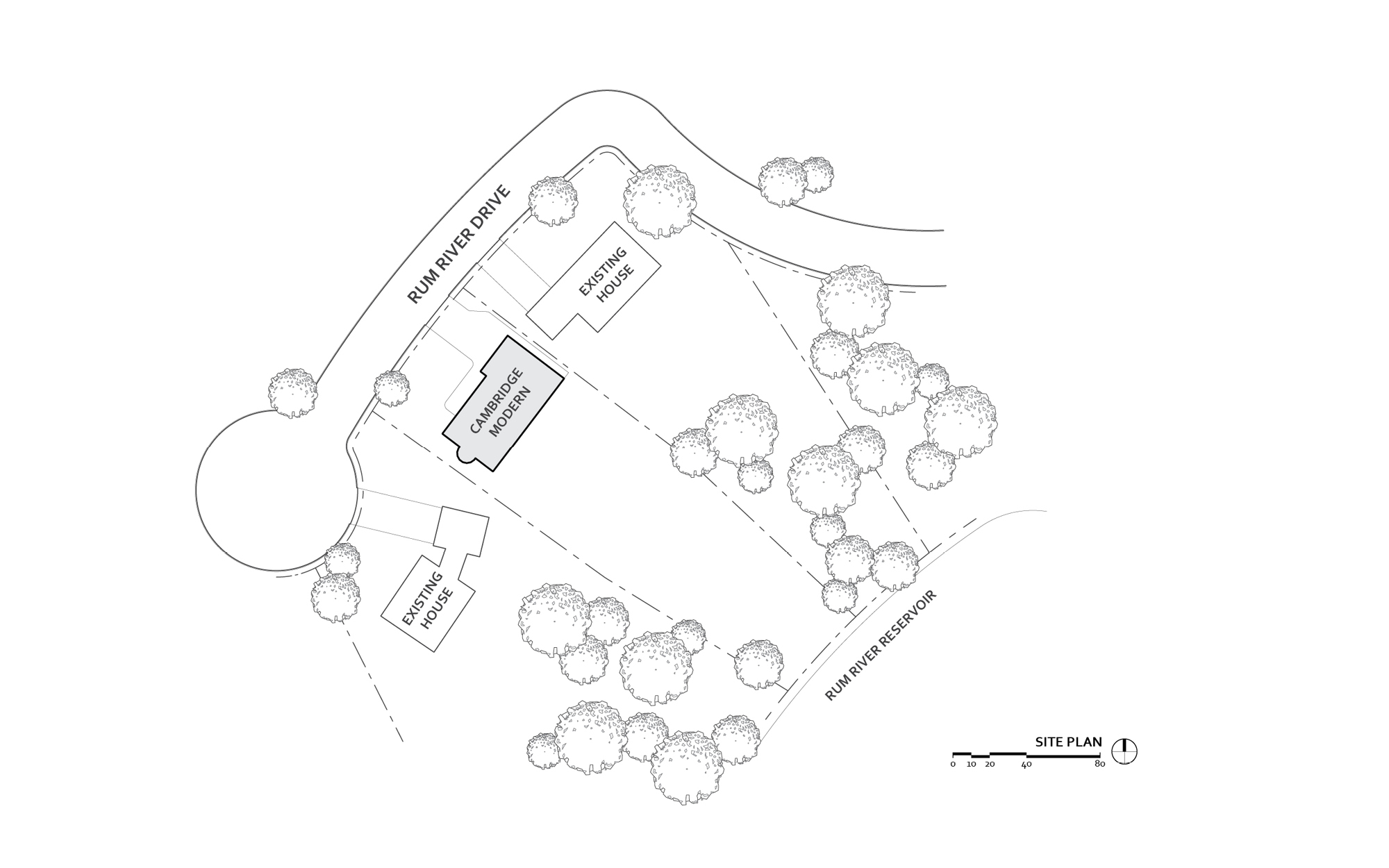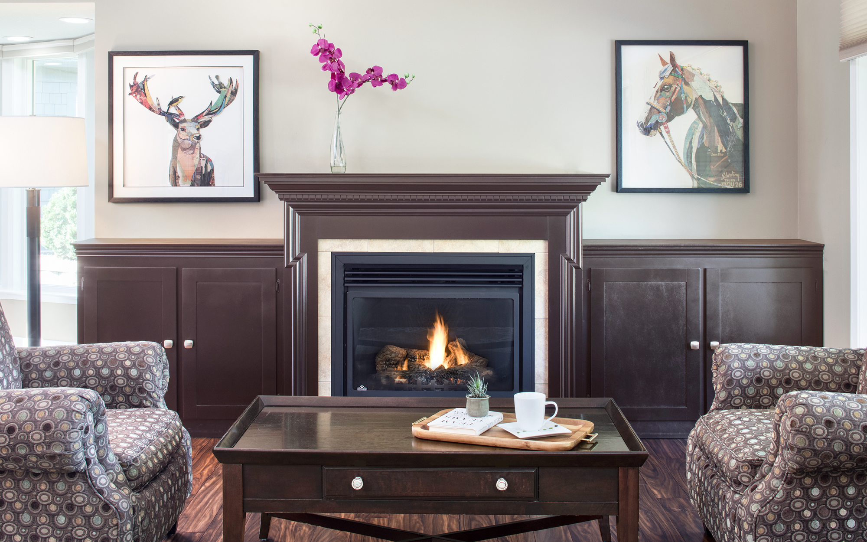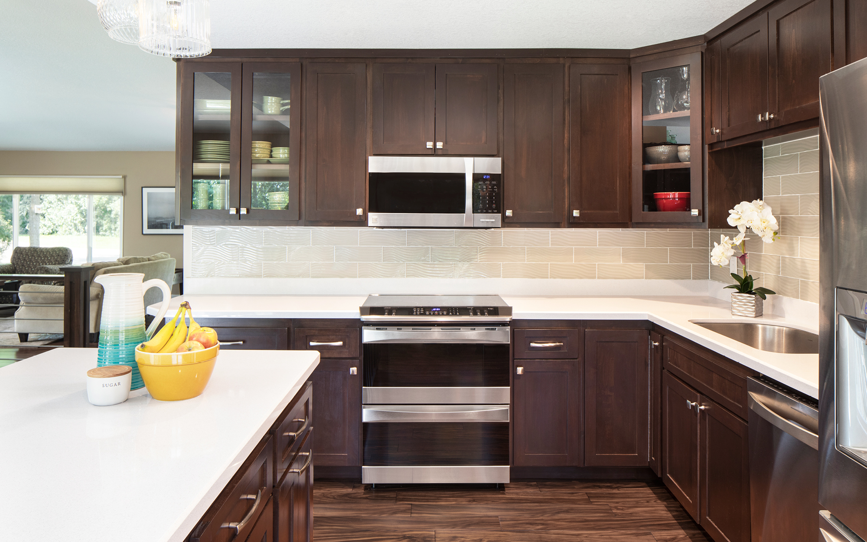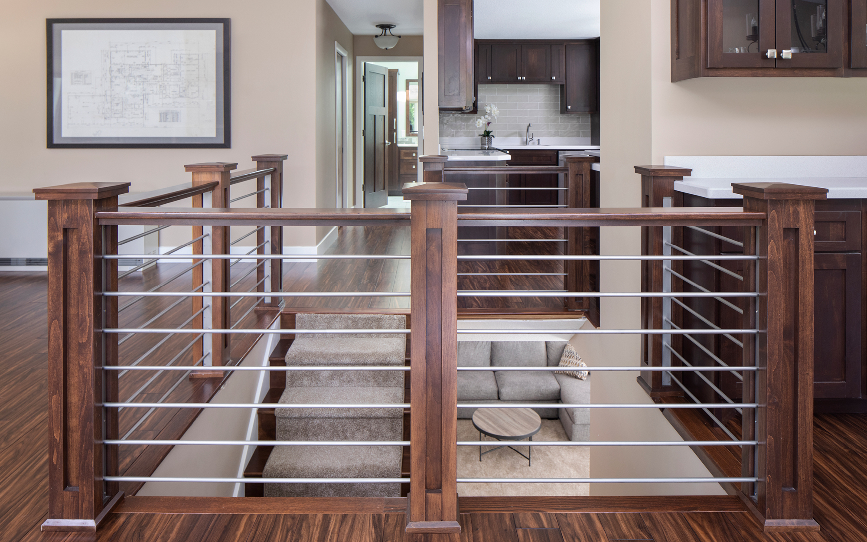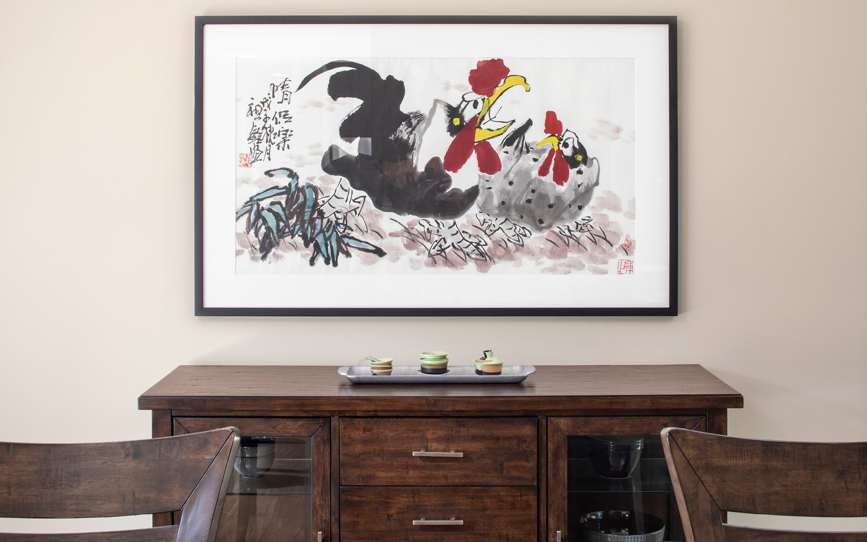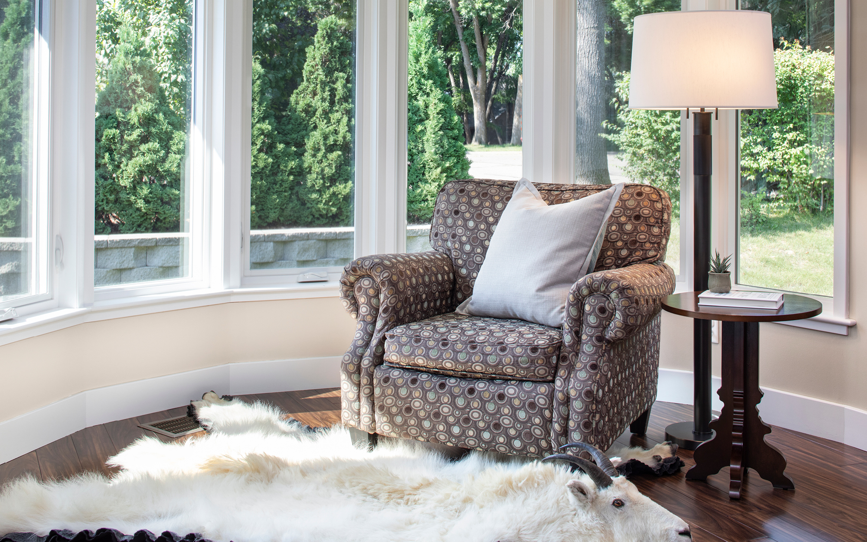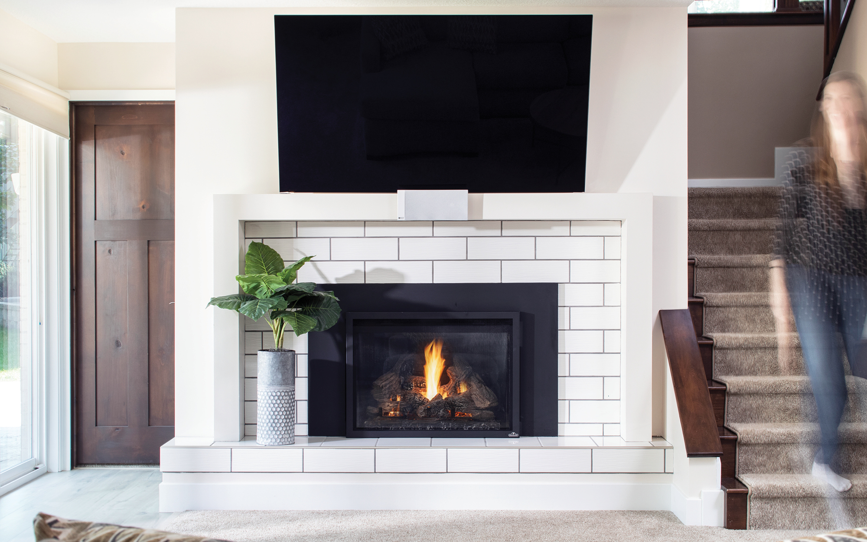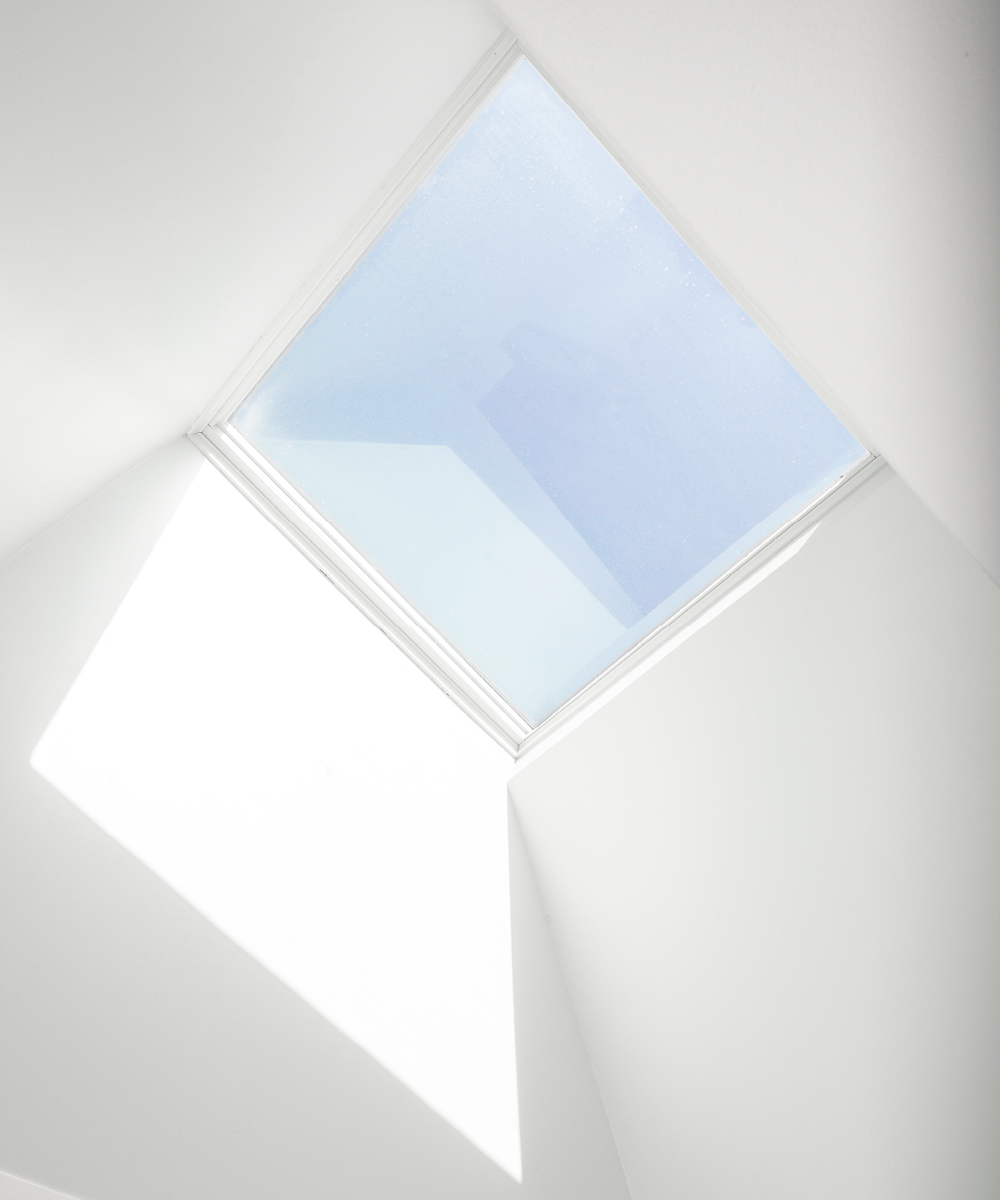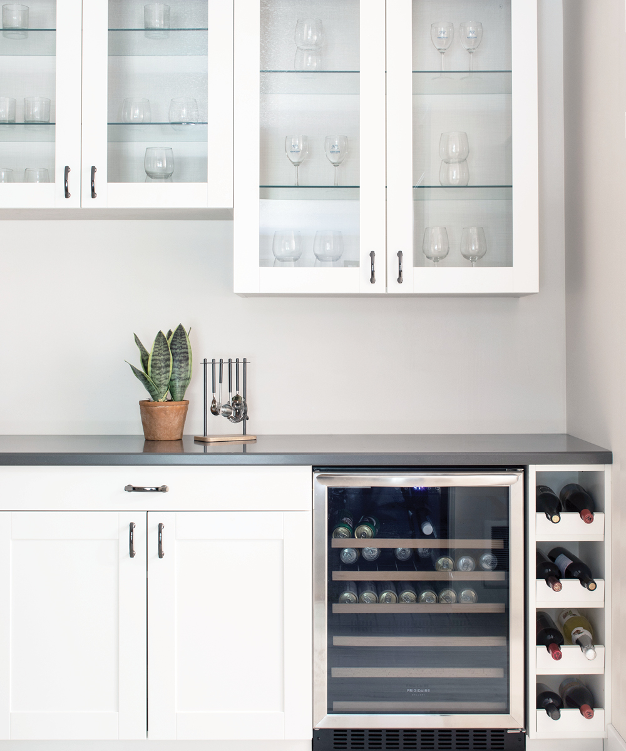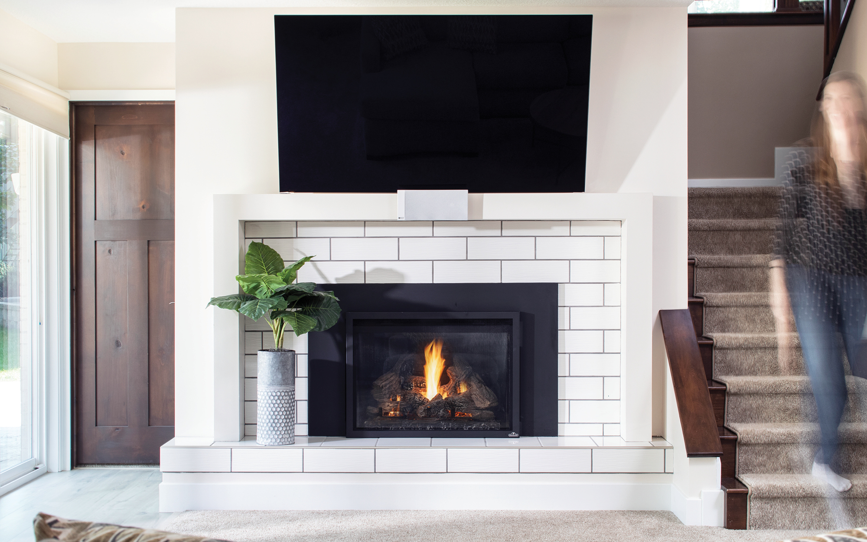
Cambridge Residence
Project Information
Photography: LandMark Photography
Designing a modern home for family, flow, and everyday living
Just north of the Twin Cities lies Cambridge, Minnesota, a town that shares many of the hallmarks of other small midwestern communities, including architecturally and stylistically unique homes dating as far back as the early twentieth century. While not as old as some of its neighbors, this 1970s home is a standout in its own right, both for its original design elements and the intentional updates that followed. The two-story home with a walkout basement sits on a beautiful property that slopes down to the river. The retired couple living here needed a space that better accommodated their daily needs and frequent visits by grandchildren and other family members.
The original home featured bold but largely impractical elements like a spiral staircase, closed-in kitchen, sauna, and recessed black-and-gold floor tub. While these features reflected the dramatic design trends of the era, none suited the day-to-day needs or aesthetics of the current homeowners. In place of the spiral stair, a new open stair – complete with a locally made custom railing – is safer, more accessible, and preserves the visual connection between the two main gathering spaces. Integrated shelving around the stairs provides creative and functional storage while acting as a natural barrier between the kitchen and formal dining room. The manicured backyard and scenic river, a highlight of the property, can now be seen and enjoyed throughout the main areas.
On the lower level, the reconfigured family room is well-lit, with direct views outside for the family to relax and guests to gather. The outdated sauna was removed to make way for a shower, giving those using the downstairs bathroom more room to get ready in the mornings. These changes not only improve functionality but also make the lower level feel like an extension of the main living space: welcoming, connected, and ready for everyday use or extended family stays.
While the original home had character, the outdated design elements and layout kept the homeowners from truly embracing it as their own. Every aspect of the project – from the reconfigured spaces to the blend of light and rustic features – is designed to reflect their vision and how they live today. The result is a modern and practical yet still unique single-family home that fits the timelessness of its community.
