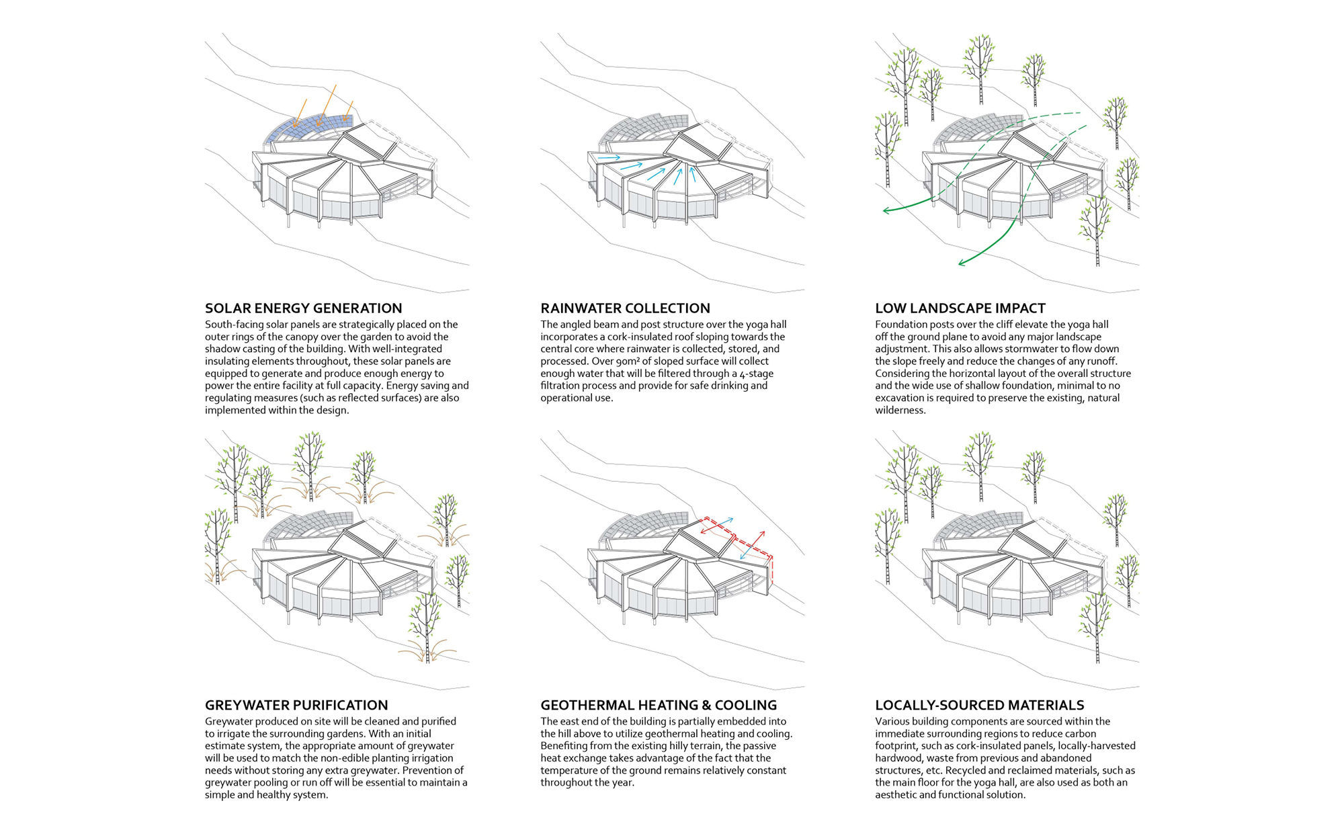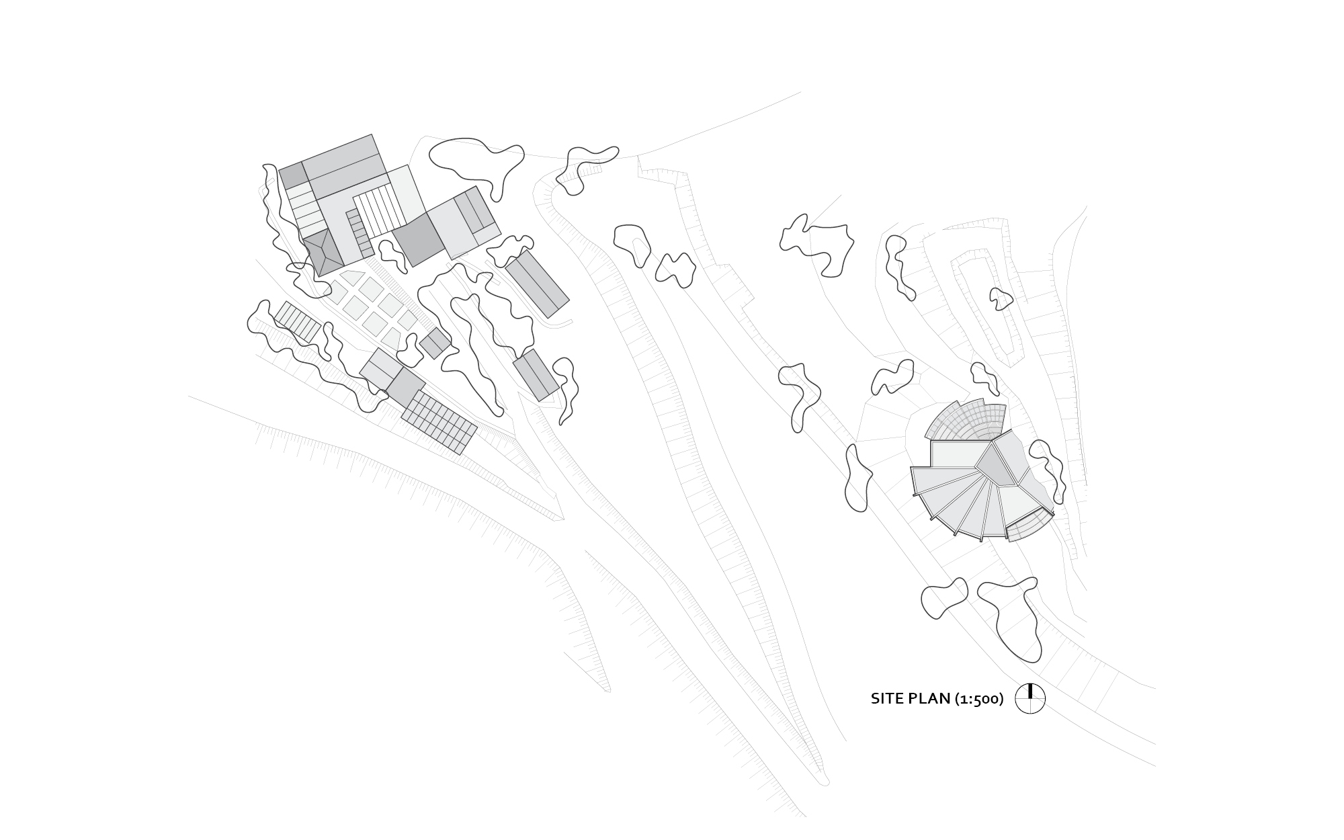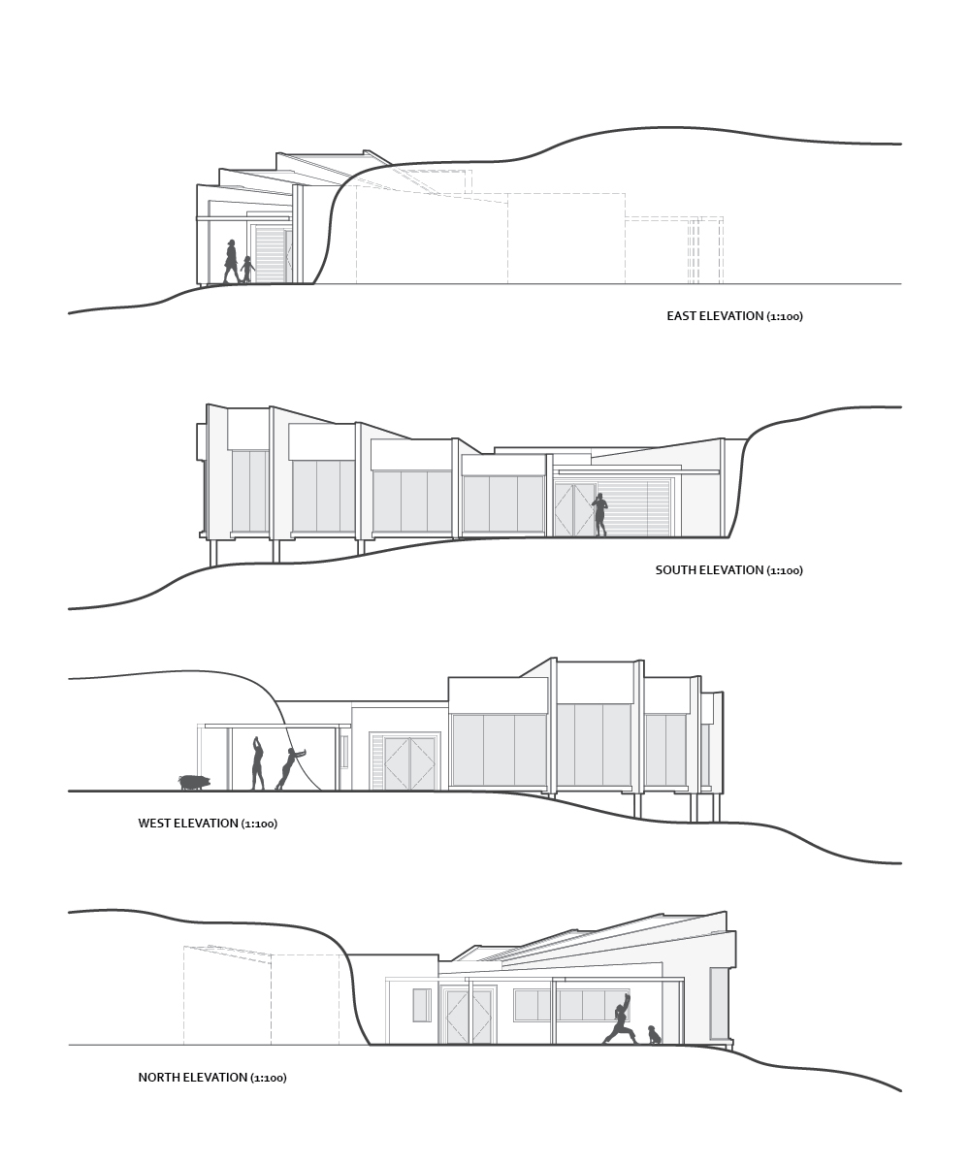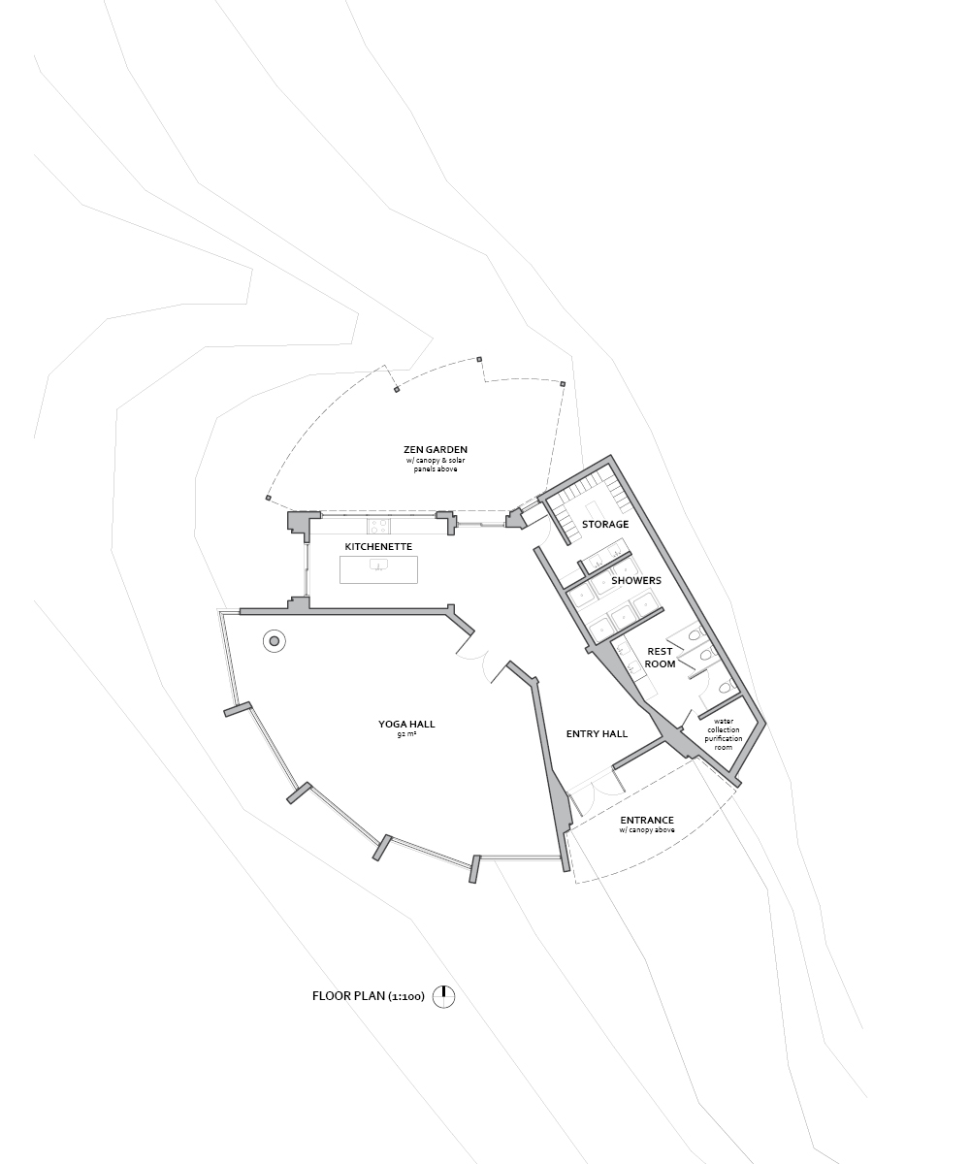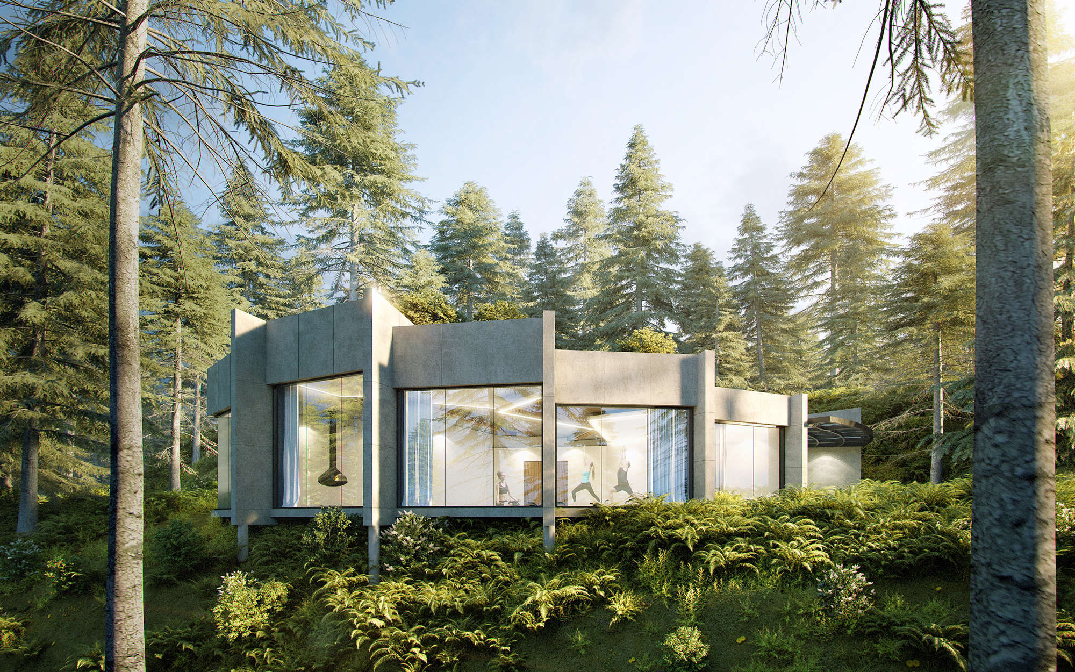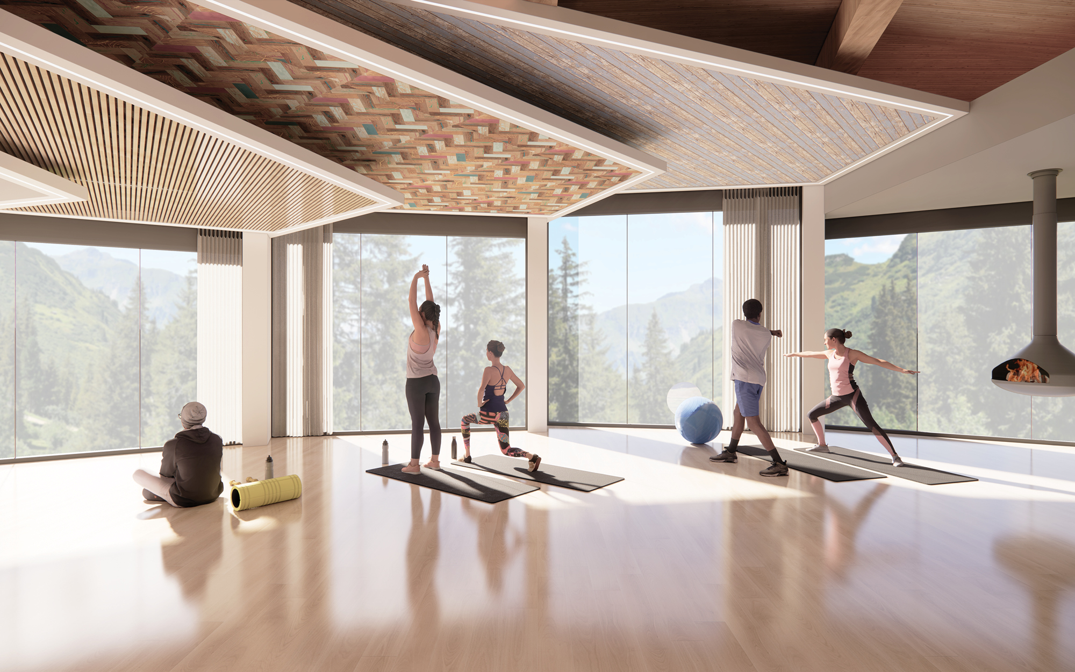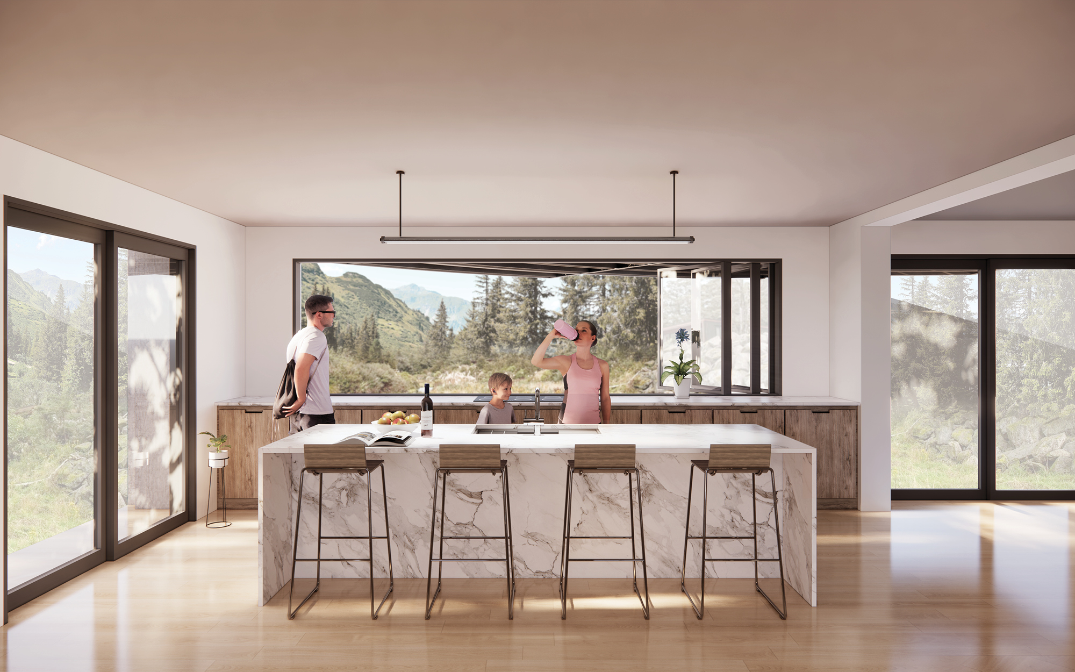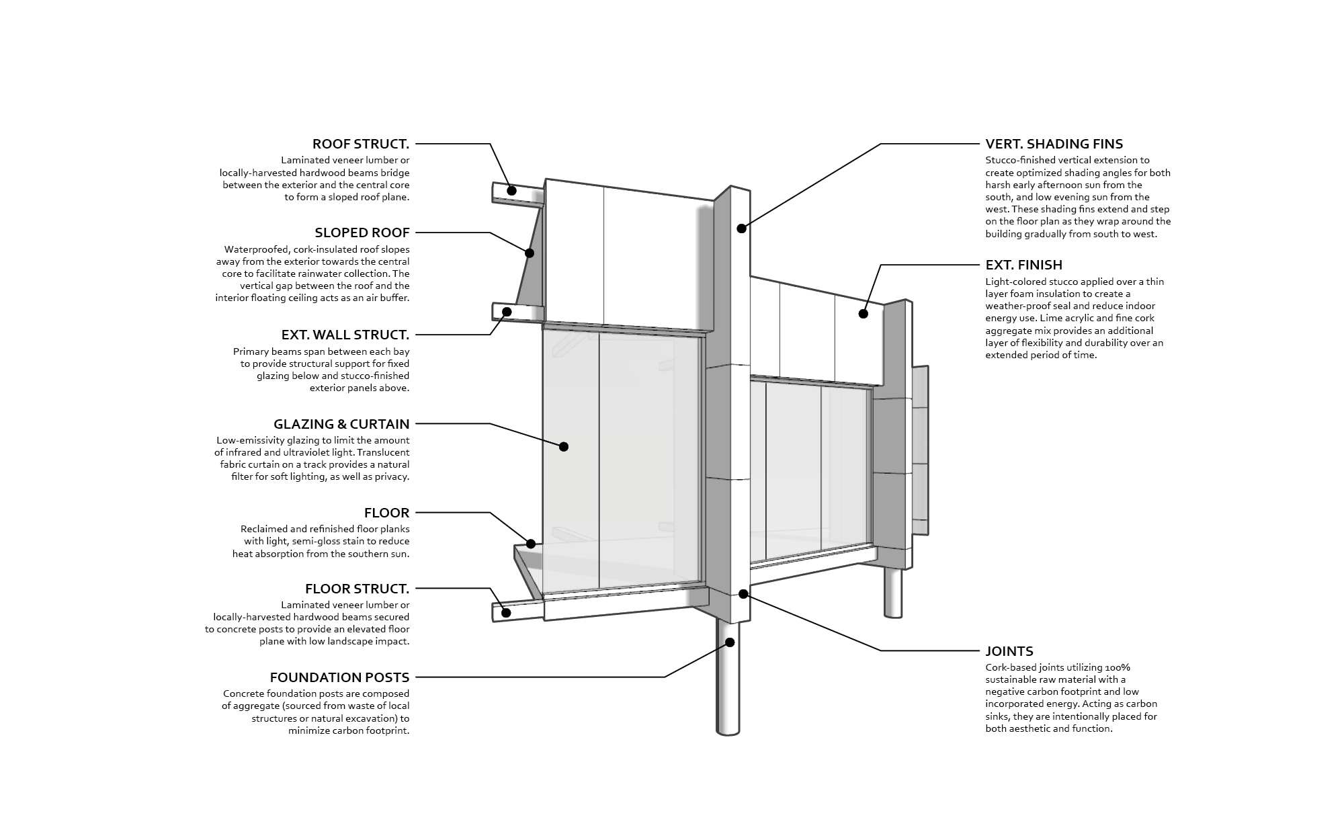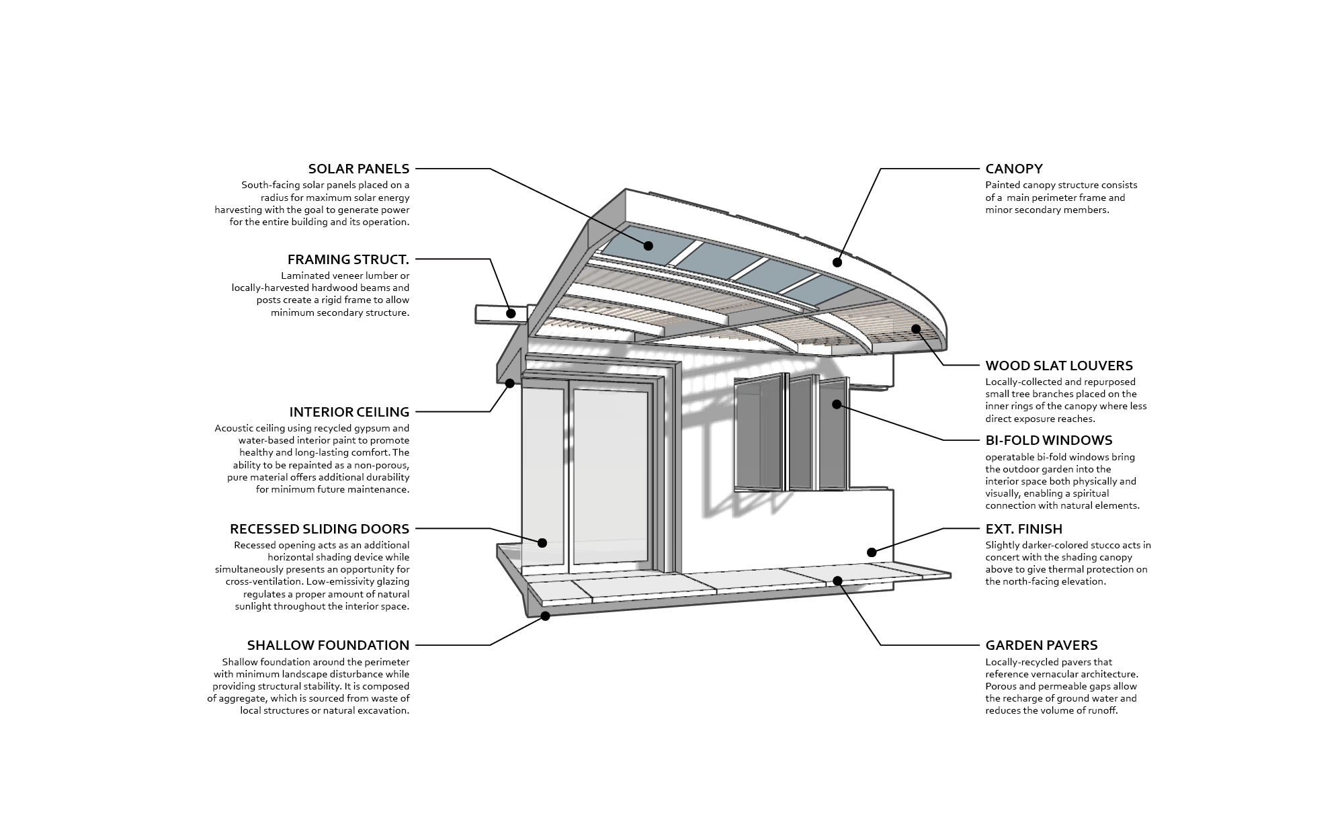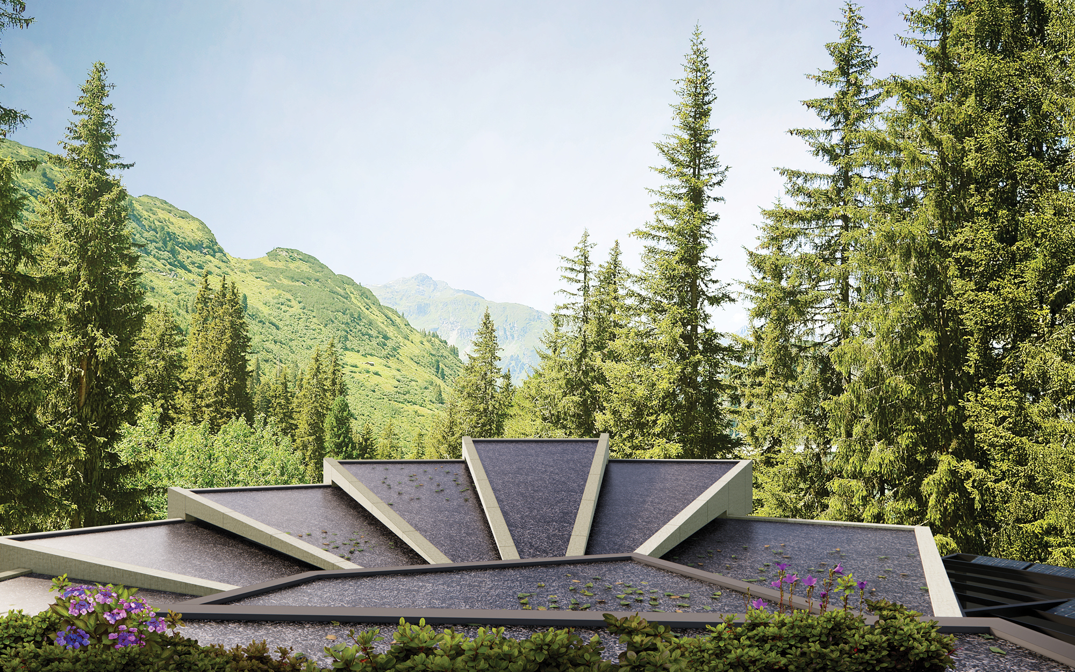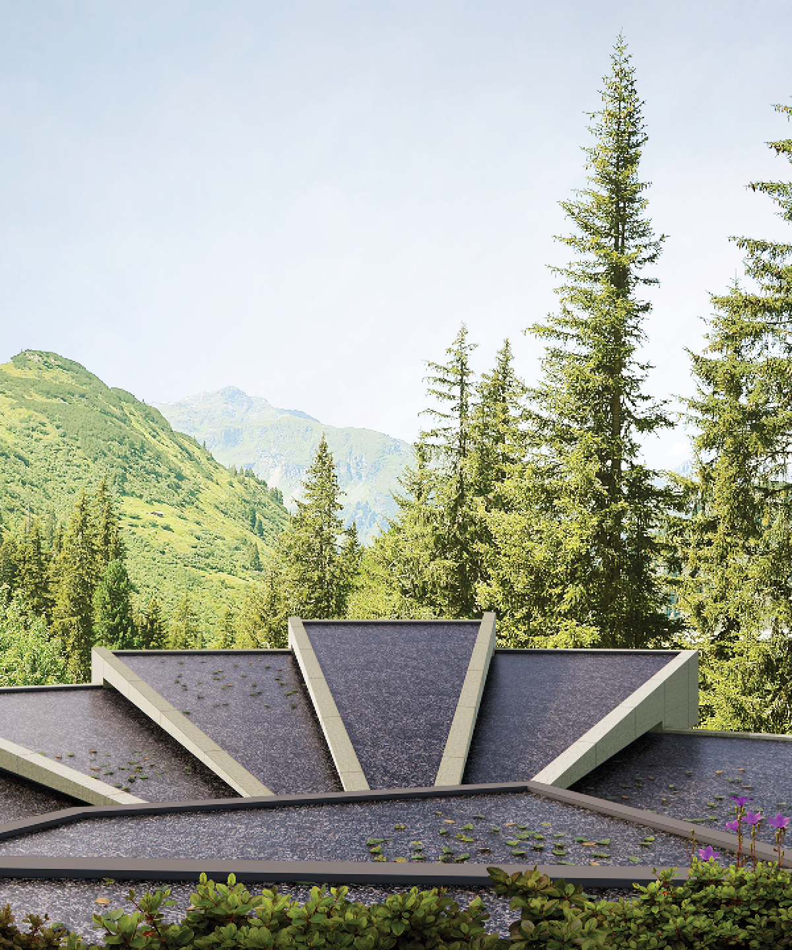
The Panoramic / Cliff Yoga Studio
Project Information
Where design nourishes the spirit
Nestled in the stunning mountain valley of Serra de Estrela near the town of Oleiros in central Portugal, Vale de Moses presents an opportunity for guests to escape their busy and complex daily routines. Surrounded by the endless pine forest and mountain views, the yoga and wellness retreat offers a magical and spiritual connection with nature while practicing healthy well-being with others. As part of a design competition focused on creating a meditation and wellness center for the retreat, the yuacollab team proposed an eco-friendly design with a practice and healing space that shares a spiritual and immersive connection to the surrounding natural elements.
Built into the cliffside with elevated concrete posts minimizing disruption to the landscape, various rooms are set in a radius around an easily navigable hallway. With large, stepped windows, the yoga hall offers a panoramic view of the beautiful Serra de Estrela mountain range, no matter where the yoga mats are placed. Low-emissivity window glazing limits infrared and ultraviolet light on the windows and ensures the comfort of individuals throughout the day. At the end of the hallway, an open kitchenette provides a convenient space for drinks and light snacks after sessions with continuing views of the surrounding landscape and immediate access to the relaxing zen garden. Tucked against the mountainside are the more utilitarian spaces of the center, including restrooms, showers, and a dedicated water collection purification room.
The entire building is designed to carefully minimize the impact on the environment and to reflect the values of the retreat. Light-colored stucco around the exterior reduces indoor energy consumption, and a blend of exterior materials ensures flexibility and long-term durability of the structure. The sloped, cork-insulated roof facilitates rainwater collection and reduces groundwater usage. Solar panels over the zen garden reduce the energy consumption needs of the building. Including the flooring for the yoga hall, materials are locally sourced, reclaimed, and recycled wherever possible.
Much like the rest of the retreat, the meditation and wellness center is a sanctuary for mindfulness and well-being. Every element – from solar panels to recycled building materials – focuses on nature, simplicity, and green living. No matter what the activity, guests remain connected to and grounded with their surroundings. The Panoramic stands as a thoughtful expression of how intentional design meets the functional needs of today, the sustainable priorities of tomorrow, and the sense of peace and renewal we all need.
