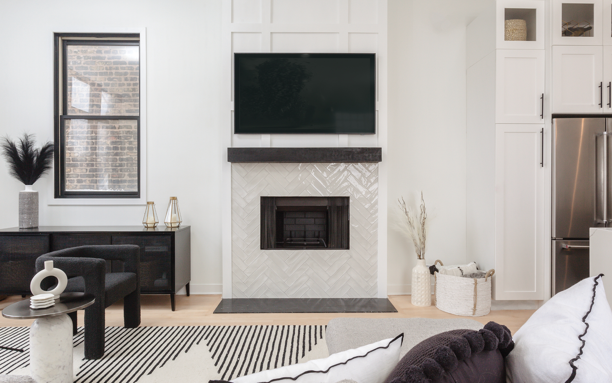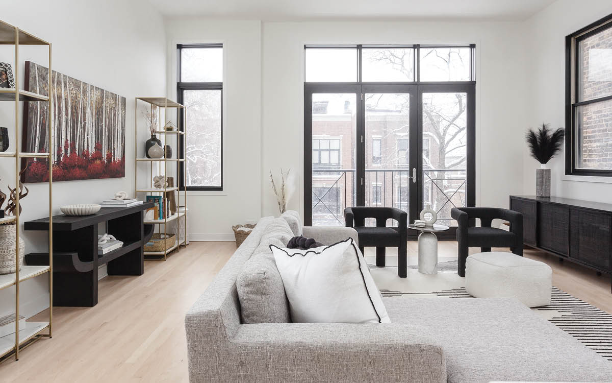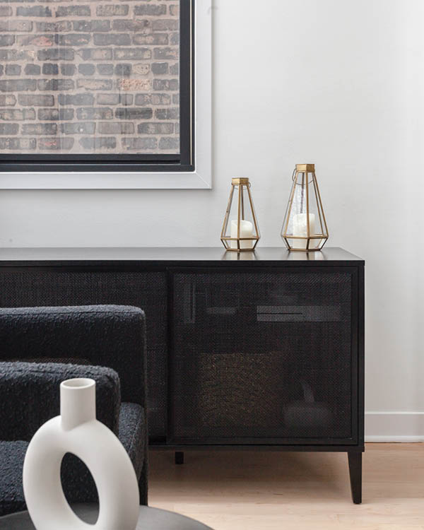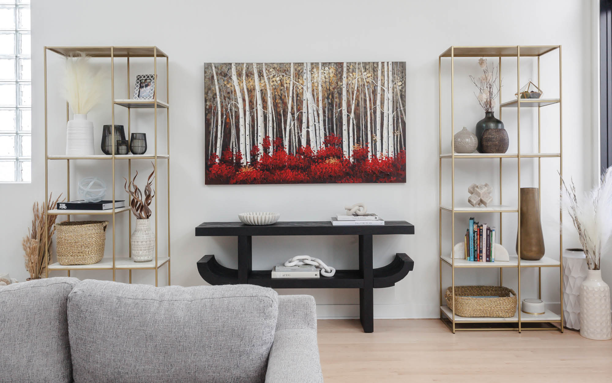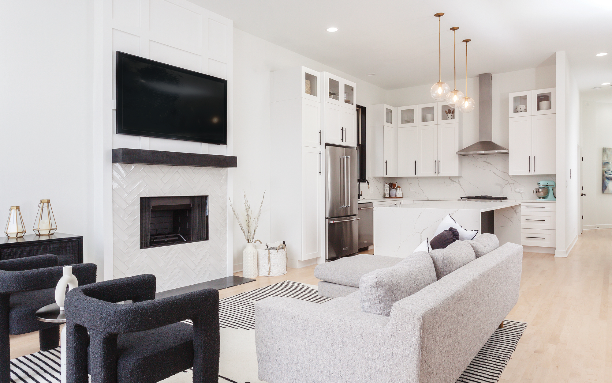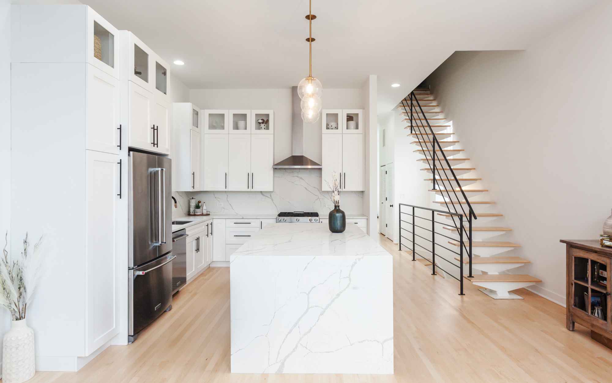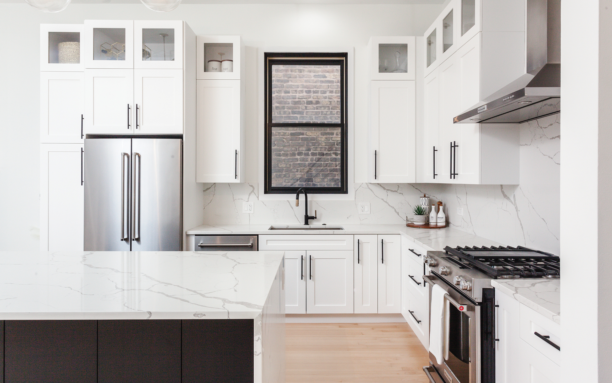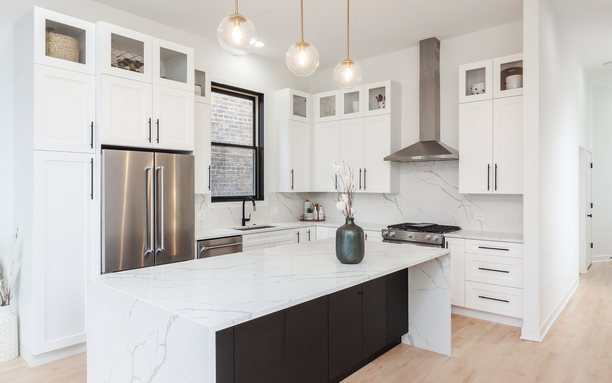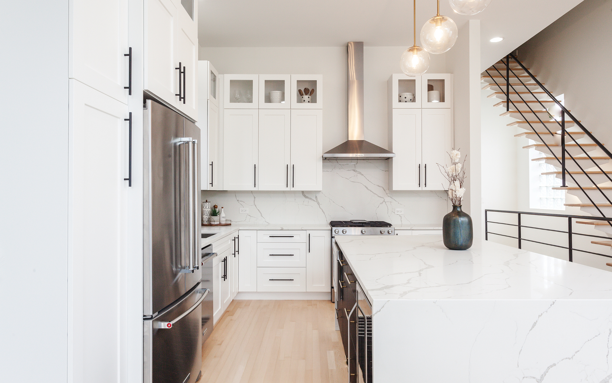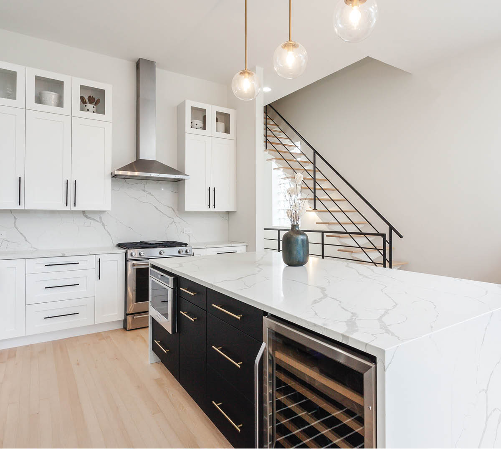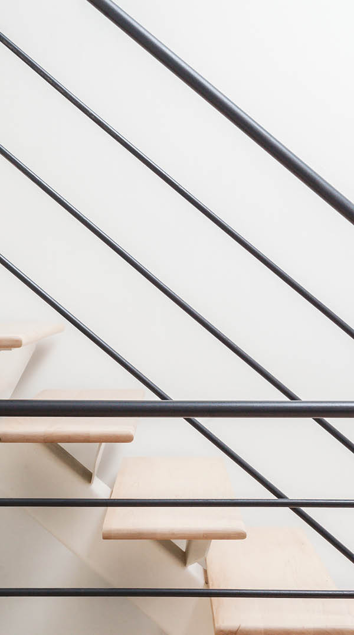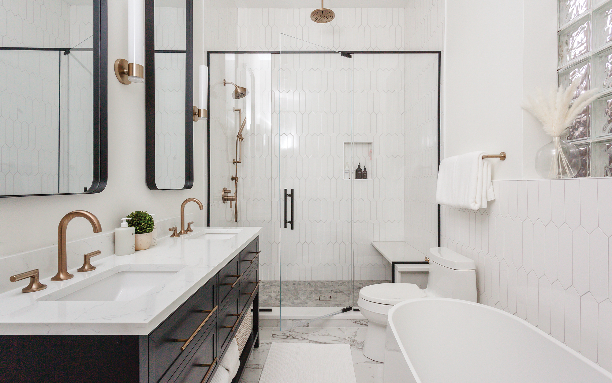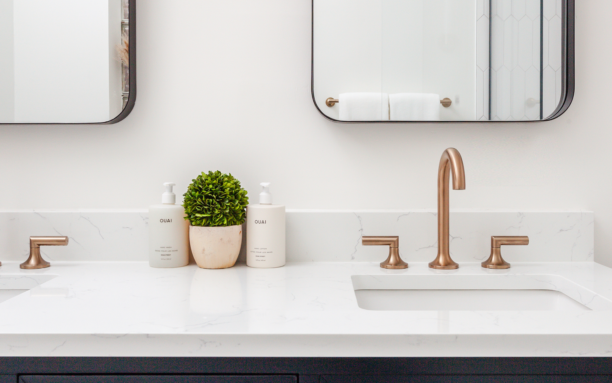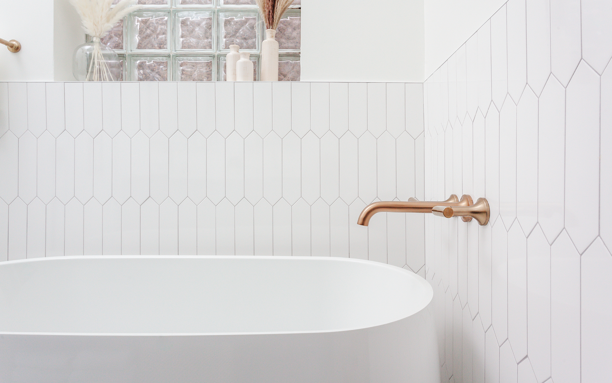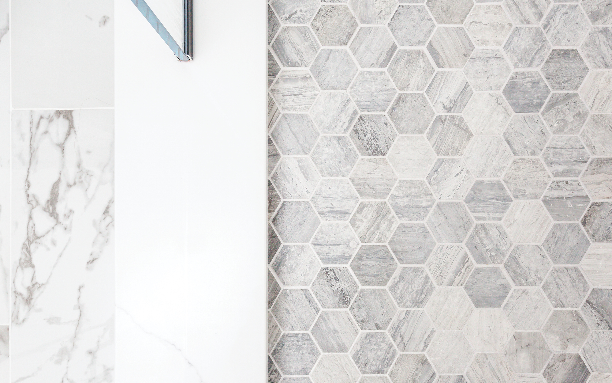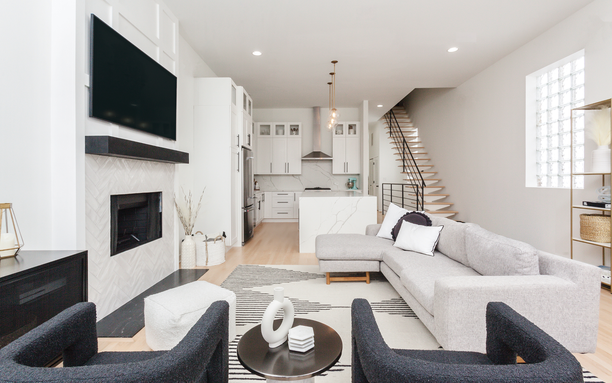
A Part of East Village / Hermitage Renovation
Project Information
Construction: BBurn Builders
Photography: E.B. Howe Photography
When unique aesthetic meets the neighborhood charm
Three-flat buildings with separate apartments on each floor are a classic part of Chicago’s architectural history. They can be found throughout the city, including the historic neighborhood of East Village. Bordered by busier streets populated with local restaurants and boutique shops, the area has many quiet pockets filled with distinctively constructed residences. While the older apartment buildings often have similar layouts and design elements, each unit offers the opportunity to have a space unique to the residents who live there. Inspired by the neighborhood’s blend of old and new, we worked with a young couple who owned the top-floor duplex apartment to create and blend a more functional and modern living space with the classic feel of the building and neighborhood.
The couple’s decision to forgo a formal dining space in favor of a more casual dining experience and opportunities for intimate gatherings was a particularly notable aspect of this project, allowing for a creative kitchen expansion with a seamless blend into the living room. Tall, stacked cabinets with glass-front uppers take full advantage of the 12-foot ceilings while ensuring that the upper storage spaces remain accessible. The large waterfall island consolidates all the tasks of daily living while discreetly hiding small appliances and other kitchen essentials. Upgrades in both bathrooms, including refreshed tiling, updated fixtures, and an expanded primary shower, carry the transformation beyond the main living space, allowing the entire home to feel refreshed and aligned with the couple’s vision. A palette of black and copper, from the kitchen and bathroom fixtures to the redesigned metal stair banisters and finishing details, ties different spaces together, reflecting a unified aesthetic and the design tastes of the homeowners.
The original layout of this apartment provided a perfect canvas for a thoughtful renovation truly personalized to the needs of the homeowners, who envisioned a welcoming space that supported their daily activities and reflected their aesthetic style. Every element, from the expanded kitchen and thematic design choices throughout, echoes their desire for a space that fits their lifestyle. Having the opportunity to create a space that is not only functional but also expressive of the people living there means the result truly feels like home. Purposeful design choices and a clear vision of what could be came together to refresh and modernize this residence while preserving its unique Chicago character.
