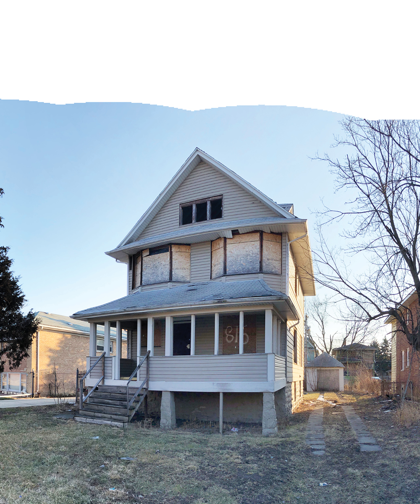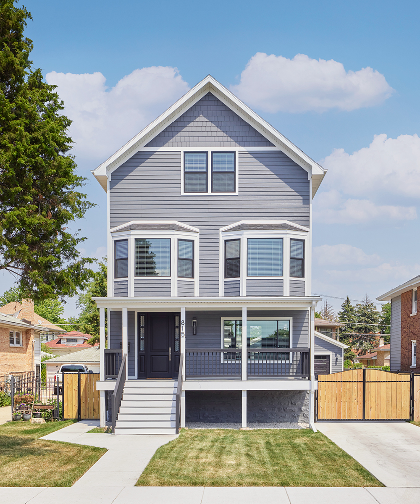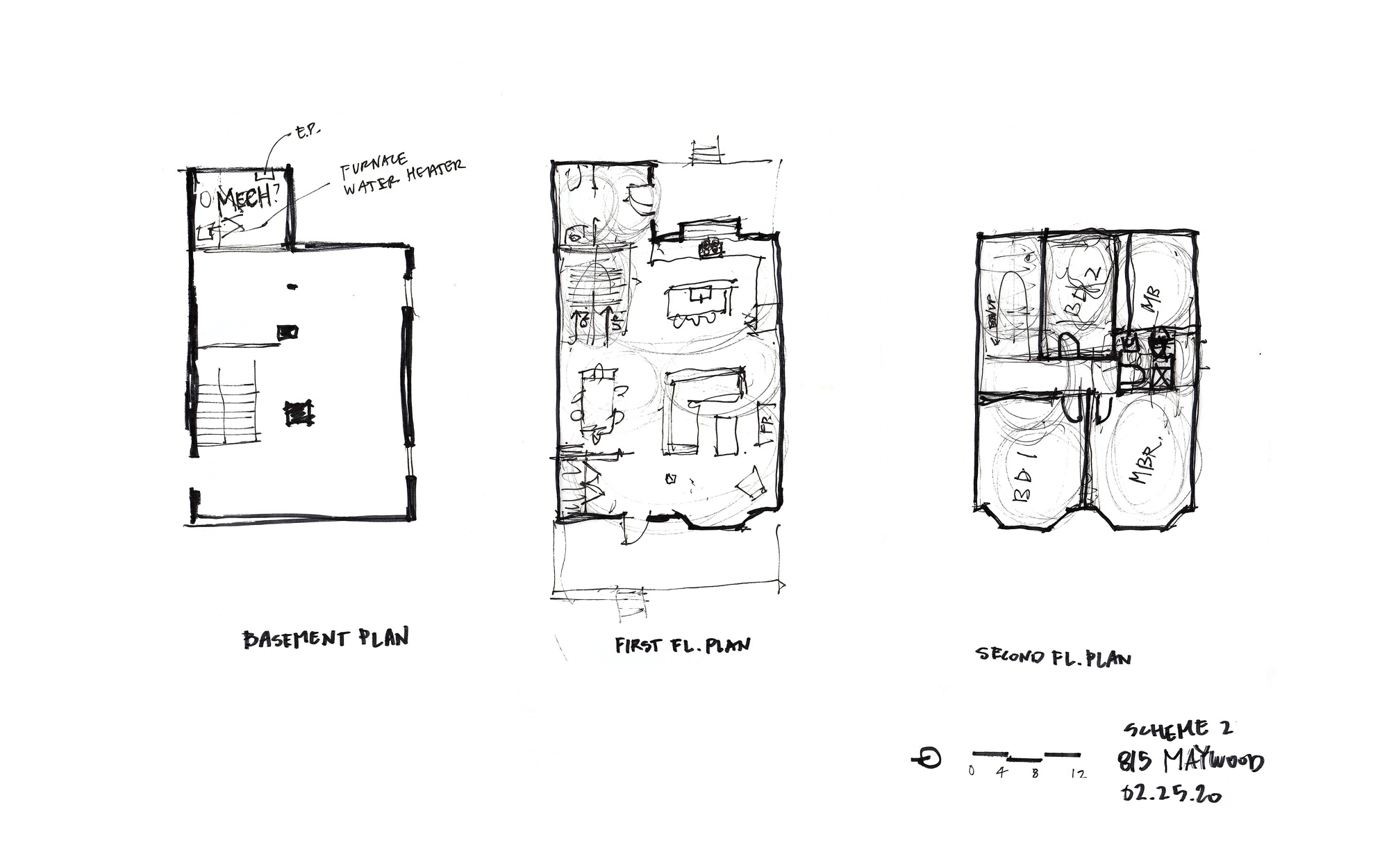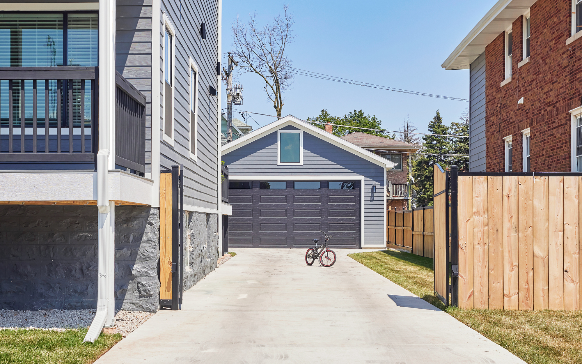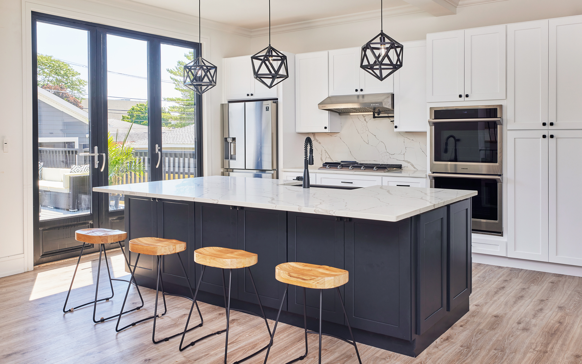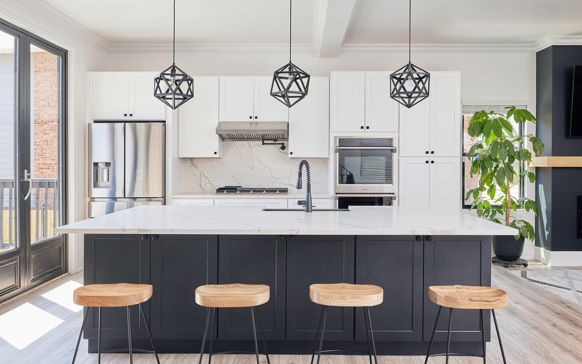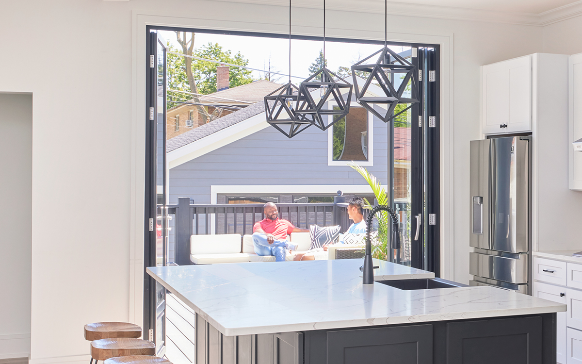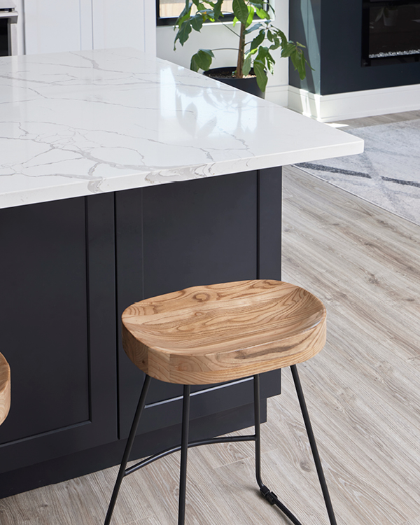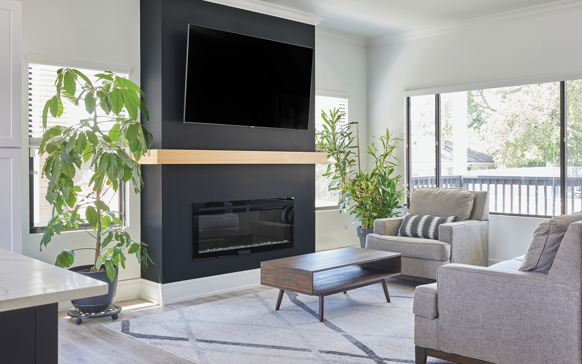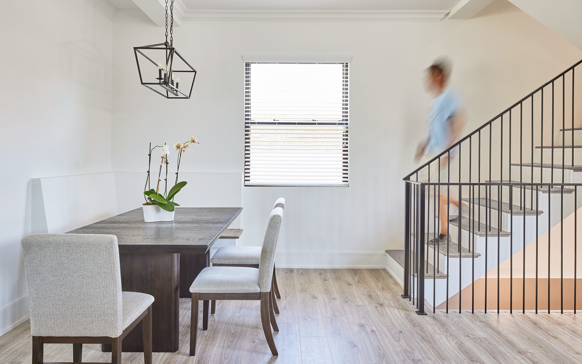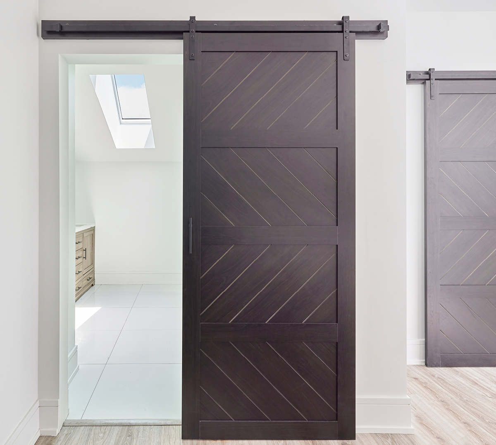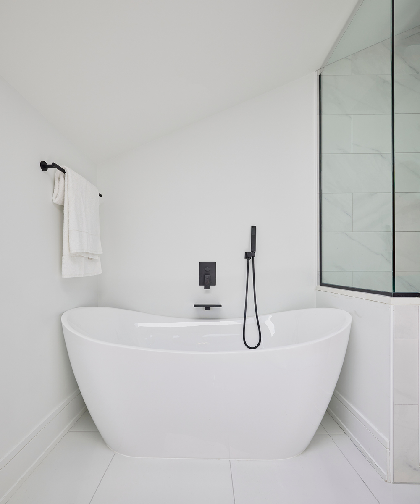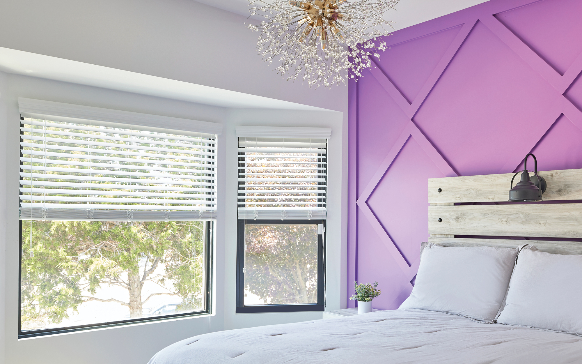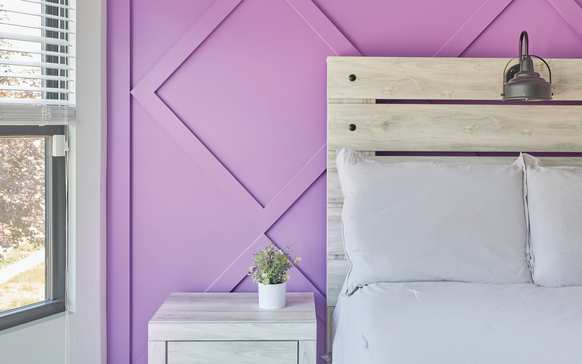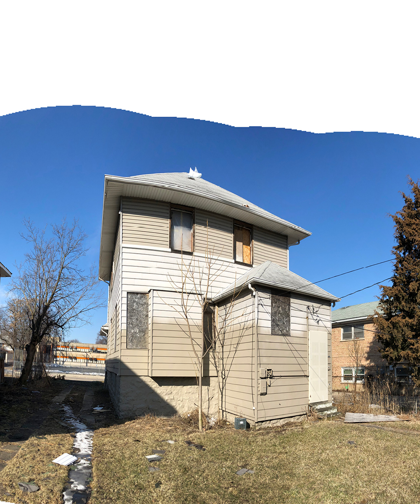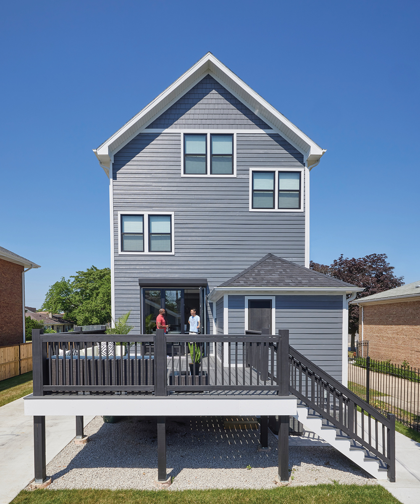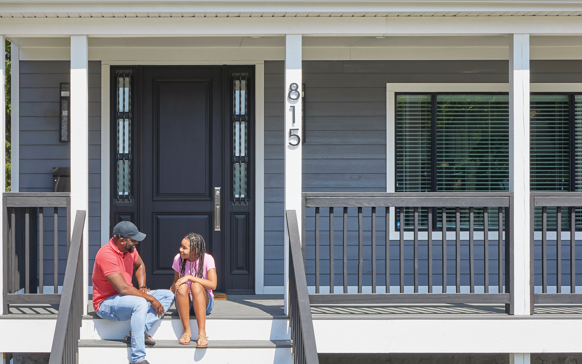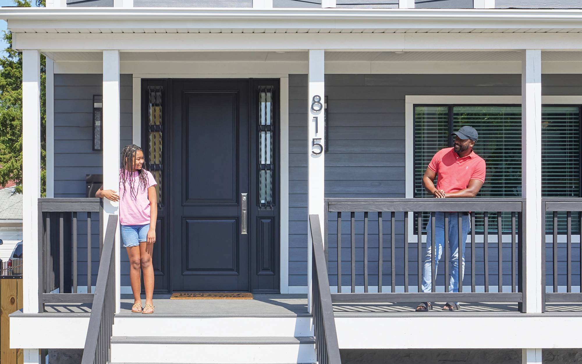
The Catalyst / Maywood Home
Project Information
Design Collaborator: Fern Studios
Structure: The Structural Shop
MEP: STREAM Engineering
Construction: Avery & Pryor Construction
Photography: Mike Schwartz
- AIA Northeast, 2023 Design Excellence Award / Single-Family Residential
Power of investing in the futures of families and communities
Small, historic neighborhoods around the country attract families with their charm, affordability, and family-friendly amenities. Many of these communities – like Maywood, Illinois – also face a pressing need for revitalization. The yuacollab team partnered with a contractor and his family to create not only their dream home but also a meaningful investment in Maywood’s future.
The original structure had been vacant for years and was in such poor condition that not much was salvageable except the foundation. Working within the footprint of the original foundation, we creatively expanded both downward with a newly excavated basement and upward with a third-floor primary bedroom suite.
On the main floor, a large kitchen with bi-fold glass doors opens onto a large deck, extending the kitchen and livable areas to take advantage of days with beautiful weather. Bench seating for the dining table makes creative use of the space while allowing for easy movement up and down the stairs. Contrasting accents, like the island paneling and fireplace wall, give an upscale and welcoming visual appeal. On the second floor, each bedroom was designed with input from each child and personalized for them by incorporating their favorite shape and color. Reading nooks at the windows of both rooms provide the children with a quiet space to study. With a lounge and bathroom, the third-floor bedroom suite gives the parents a private space to relax at the end of the day while staying connected to the rest of the home. Skylights on the southern roof filter in plenty of natural light throughout the day and create an illusion of an added ceiling height.
Every element of their home was designed to reflect the family’s belief in the neighborhood and vision of raising a family in Maywood. The project seamlessly blends budget-friendly, functional, and stylish elements to create a beautiful home and lasting memories for years to come. Now completed, their home serves as a source of inspiration and possibility of what could be. One project at a time, well-crafted transformations like the Catalyst invest in the futures of families and communities.
