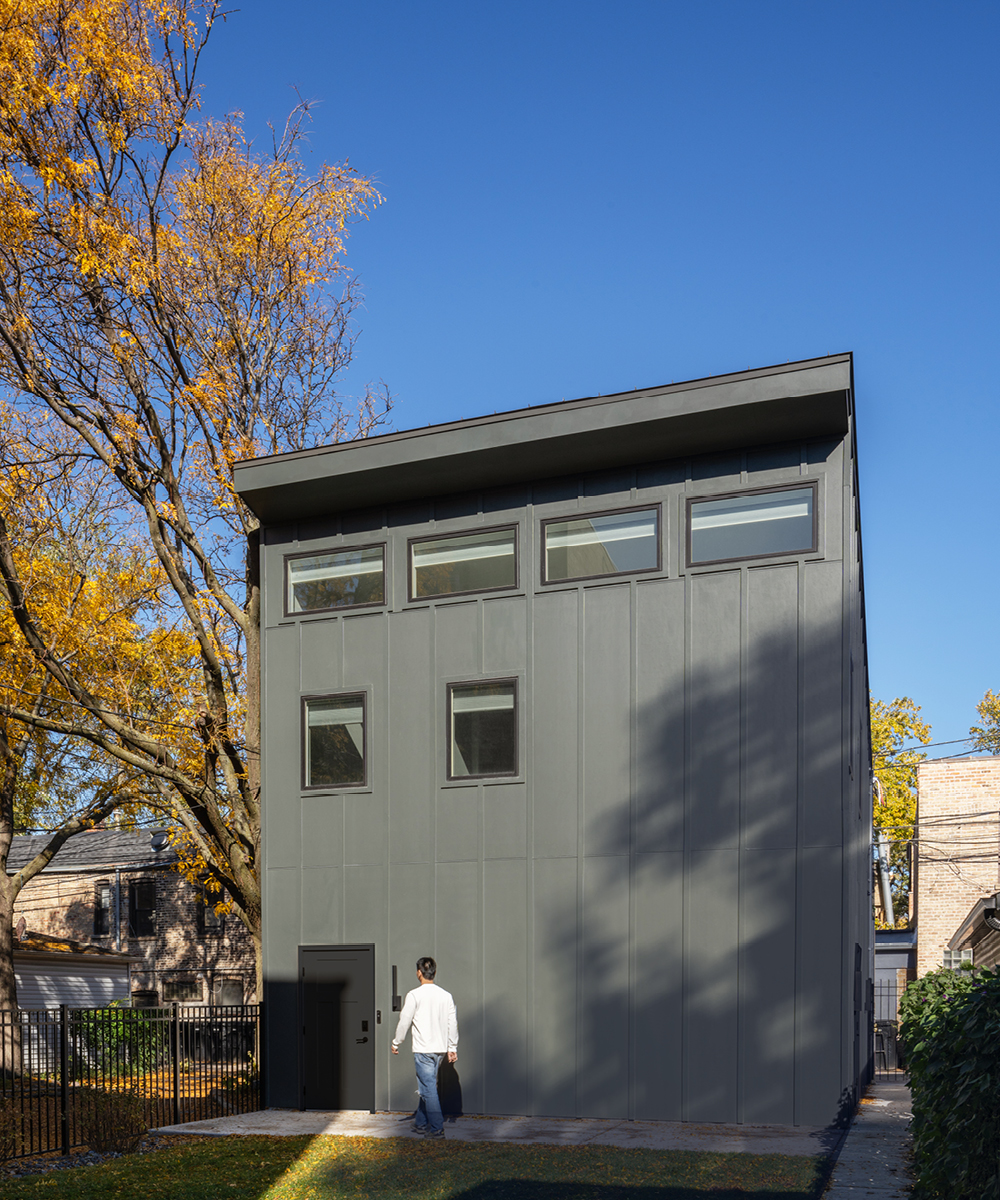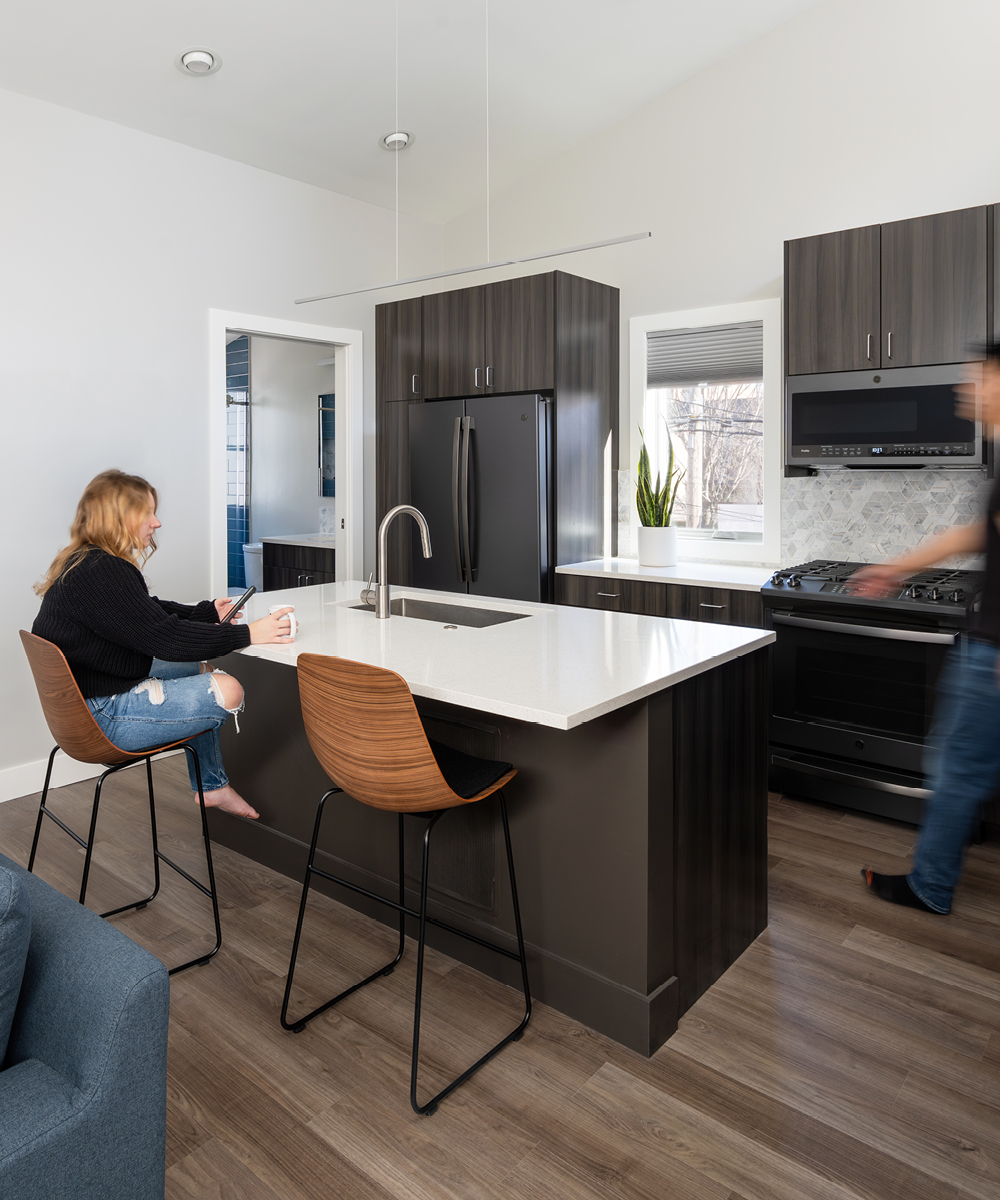
Not Your Granny’s Flat (ADU)
Project Information
Project Type:
Structure: C.E. Anderson & Associates
MEP: ediFel Designs
Construction: Independiente Group
Photography: Angie McMonigal Photography
- AIA Chicago, 2024 Lerch Bates People’s Choice Award Finalist / Single-Family Residential, New Construction
- Luxe Interiors + Design, 2024 RED (Residential Excellence in Design) Award Readers' Choice / Exterior Architecture
Backyard living – Compact, yet full
Like many other metropolitan areas, Chicago is a vibrant, full-of-life city that faces the same challenge of providing enough quality living options for its residents. As backyard dwellings are quickly gaining traction around the country, our team collaborated with two brothers in Wicker Park who explored creating a secondary living space while sharing the same property independently. We took advantage of the recently implemented Additional Dwelling Units (ADU) pilot program and designed a comfortable, efficient, and stand-out backyard unit for creating lasting shared family memories.
Stacked on top of a two-car garage, the unit provides a full bedroom, living room, bathroom, office niche, and kitchen with an island. Although the structure itself is compact and limited by the lot size and city regulations, every element is intentionally arranged to ensure that its occupants feel unrestricted and comfortable. High ceilings and large south-facing windows along the roofline create a sense of airiness and allow plenty of natural light. We took advantage of the extra tall ceiling from the sloped roof and created a loft space above the entry stairs – perfect for afternoon naps or Sunday morning reading. The interior boasts all the appliances that support functional living and convenient routines, including an in-unit washer and dryer. Even the exterior vertical siding and lighting around the exterior of the building contribute to the overall sense of spaciousness, making it feel open and inviting.
Comfort comes not only from an efficient and uncluttered use of space but also from how the unit interacts with its surroundings. Despite having a garage on the first floor and being next to the alley, the interior remains peaceful. Noise is dampened by extra insulation in the floor and fiber cement siding, ensuring minimal disruption to work, rest, or play upstairs.
For the Wicker Park brothers, their backyard ADU is more than just an extension of the main house – it reflects modern urban living, where space is optimized, privacy is maintained, and design is intentional. Beyond practicality, this ADU reflects the evolving needs of urban living. Whether used as an independent living space for family members, a rental unit for additional income, or even a dedicated workspace, backyard dwellings provide adaptability that is often lacking in traditional housing. As Chicago and other cities continue to embrace ADUs, our project demonstrates the potential for innovative, small-scale housing solutions to support both individual lifestyles and the broader urban landscape.














